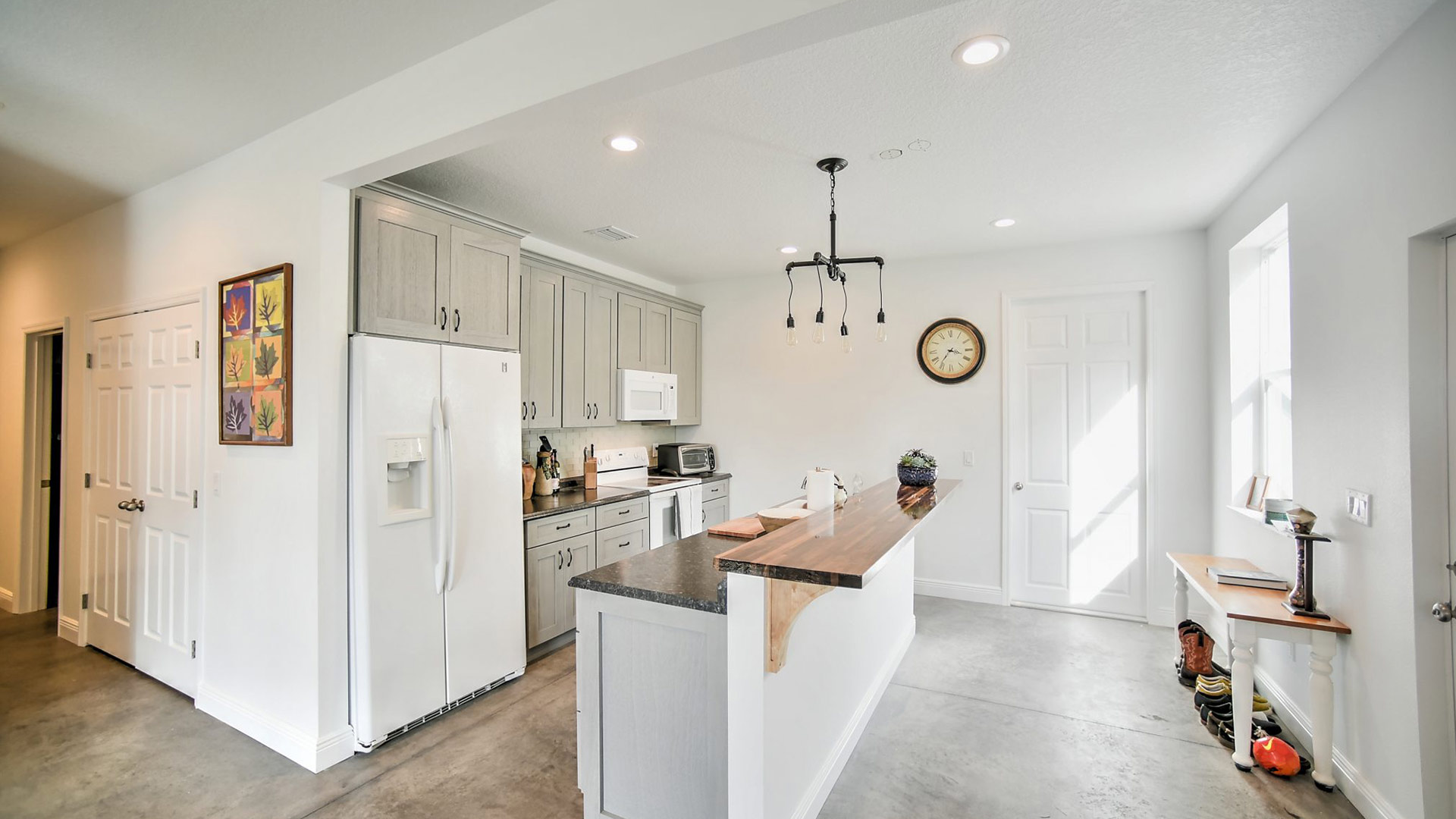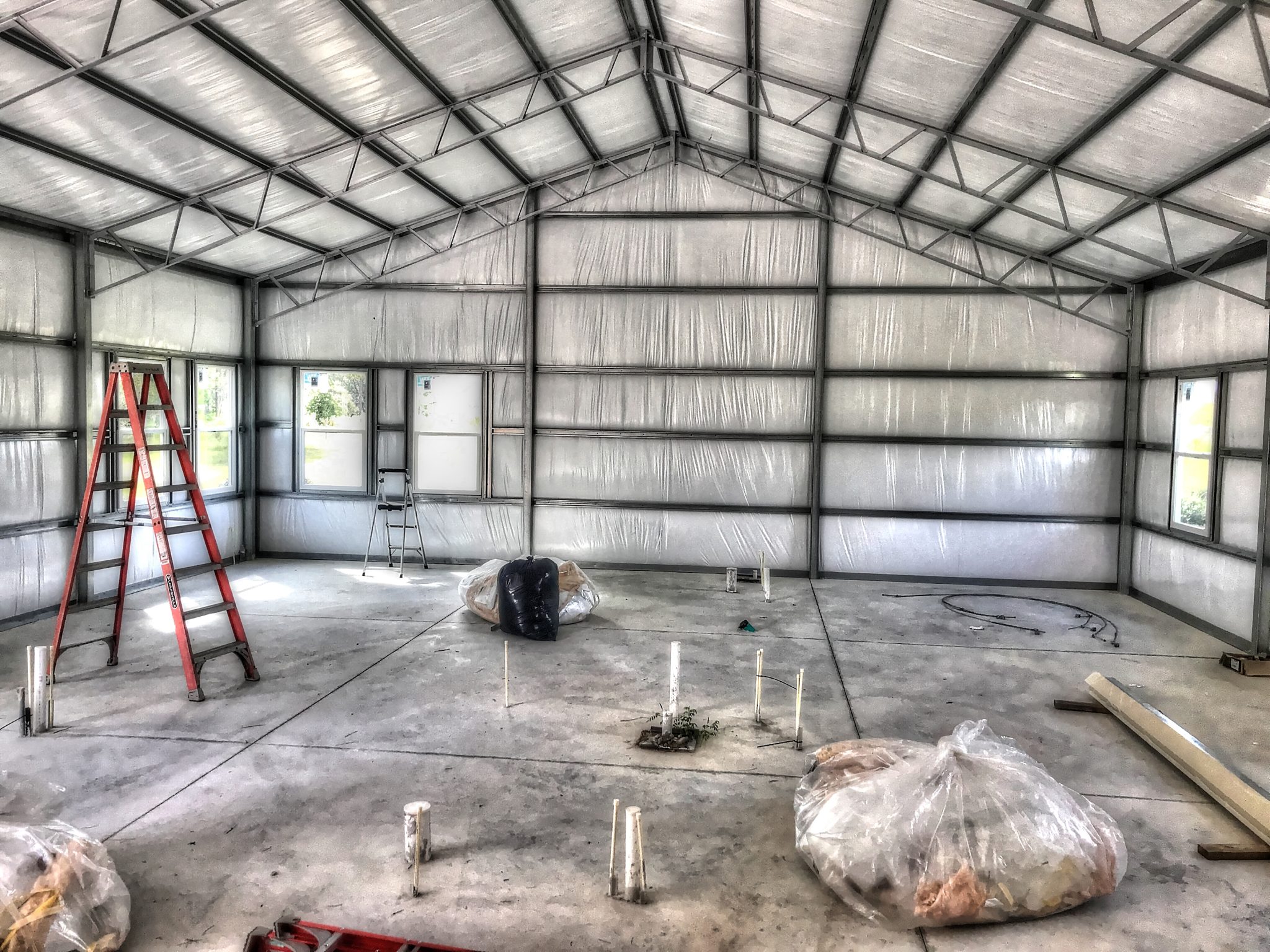What To Know When Building A Luxury Barndominium


1. What additional costs should be expected when building a Barndo on a large piece of Land when you cannot tie into Public Utilities:
- Septic system: A septic system is a necessary part of any home not connected to a public sewer system. It will cost about $14,000 to install a septic system for a barndominium.
- Well: If you are building a barndominium on a large piece of land, you will likely need to drill a well for your water supply. This will cost about $12,000.
- Dirt for building pad prep: You must bring in dirt to level the building pad for your barndominium. This will cost about $350 per load.
- Impact fees: Impact fees are charged by some municipalities to help offset the cost of providing services to new development. These fees can vary depending on the location, but they typically cost about $10,000.
- Electrical service: If you are building a barndominium in a rural area, you may need to have electrical service brought to the site. Depending on the power requirements and distance to the nearest power line, this can start at $5,000.
- Design fees: You must hire an architect or engineer to design your barndominium. The cost of an architect or engineer will vary.
In addition to these costs, you should also budget for the following:
- Building materials: The cost of building materials will vary depending on the size and finishes of your barndominium.
- Labor costs: The labor cost will also vary depending on the location and the complexity of the build.
- Contingency funds: It is always a good idea to have contingency funds available in case of unexpected costs.

2. Why is the design so important for all parties to be involved?
The architect needs to coordinate with the PEMB company to ensure the openings are in the right spots. This is because it is very difficult and expensive to change the steel structure after it has been built.
Too many roof angles can make the PEMB hard to waterproof. This is because traditional PEMBs are not meant to be watertight, so they require more complex waterproofing solutions when there are a lot of roof angles.
If the PEMB drawings are approved and procured before the architect confirms all room layouts match, then windows/doors/walls can be placed in the wrong spot. This can lead to costly changes down the road, as well as delays in construction.
Waterproofing openings can be challenging. It is important to have the windows and doors on-site when installing the steel building so that they can be properly sealed. The actual window is more important than the rough opening on a PEMB structure.
In short, the design is important for all parties to be involved because it can help to avoid costly mistakes and delays down the road. By working together, the architect, PEMB company, and homeowner can create a barndominium that is functional and beautiful.
3. What is the most cost-effective way to build a Barndo?
- Keep the design simple. The simpler the design, the less expensive it will be to build. This means keeping the number of openings and roof angles to a minimum.
- Keep the ceiling height standard. A higher ceiling will increase the heat load, which will require larger HVAC units and drive up the cost of construction.
- Add porches and architectural elements using wood framing. This is a more cost-effective way to add these features than using PEMB.
- Choose standard colors. Standard colors are less expensive than custom colors.
- Use a monolithic slab instead of a stem wall. A monolithic slab is a single pour of concrete that forms the floor and foundation of the building. This is more cost-effective than a stem wall, which comprises individual concrete blocks.
- Centralize plumbing. This will reduce the amount of plumbing pipe that needs to be installed, which will save money.
4. Why does the internet say that Barndomiums are cheaper?
Barndominiums can be cheaper than traditional homes, depending on the design and materials used. A properly built barndominium will not be as cheap as some say, but it can still be a great value compared to a traditional home.
In Florida, the average cost of building a custom home is over $300 per square foot. A barndominium can be built for as little as $200 per square foot, which is a significant saving.
Barndominiums are still single-family dwellings and need to meet all building codes. However, if you are building in an agricultural zoning district, the building codes may be less strict, which can save you money.
Here are some additional factors that can affect the cost of building a barndominium:
- The size of the barndominium. The larger the barndominium, the more expensive it will be to build.
- The location of the barndominium. The cost of building materials and labor can vary depending on the location.
- The complexity of the design. A more complex design will be more expensive to build.
- The materials used. The type of materials used can affect the cost of construction.
Interested in building a metal home? Contact our team today!


