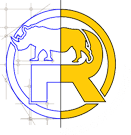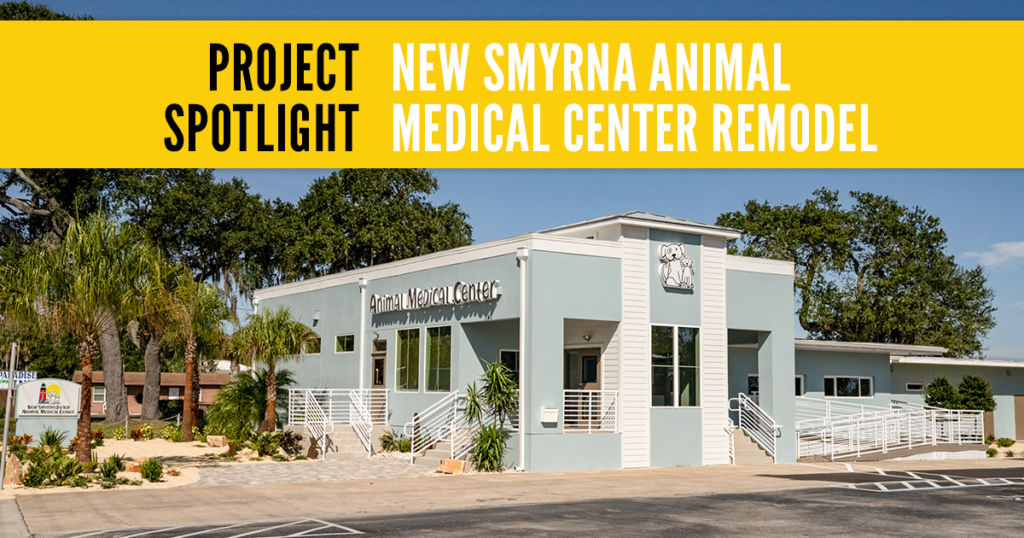
The New Smyrna Beach (NSB) Animal Medical Center is an integral part of the New Smyrna Beach community. The medical center offers a comprehensive range of services that address the specific veterinary needs of every animal. Visits sometimes consist of routine appointments, while other times, a visit may be more serious. Designing the right space requires careful planning and expertise in architectural design and construction specific to the practice’s needs. Most importantly, when you design or remodel a veterinary facility, it must be executed in a way that takes both human and animal comforts in mind.
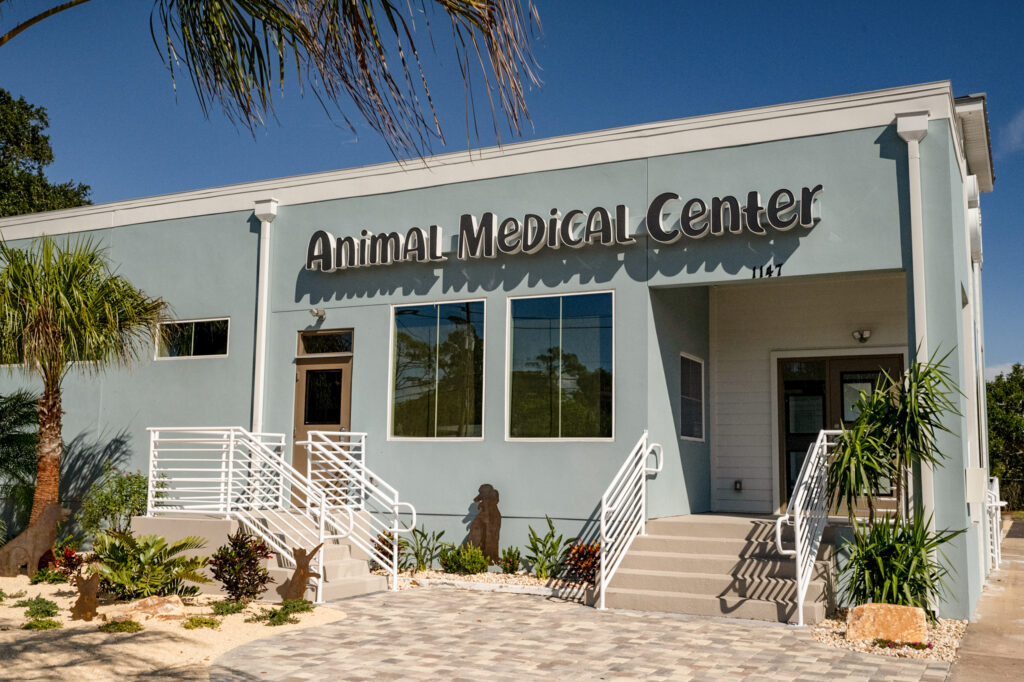
Riken was proud to partner with the New Smyrna Beach Animal Medical Center to create a state-of-the-art facility that provides comfort for both their human and animal clients. The project was completed in two phases over the course of twelve months. In phase one, a comprehensive renovation was completed on the back portion of the Clinic. In contrast, the second phase consisted of demolishing the front half of the Clinic and building a new entrance and front office area.

EXTERIOR OF THE CLINIC
The clinic’s exterior was updated to a more modern feel that was both aesthetically pleasing and functional for the Florida climate. Additional exits were created for the ease of both the animal and its companion, including a ramp. In addition, more windows were included in the renovation and new construction to increase the natural light in the building. Decorative landscaping was also included in the project’s final phase, adding a more welcoming environment. The new sign highlights the updated feel and new logo of the clinic.
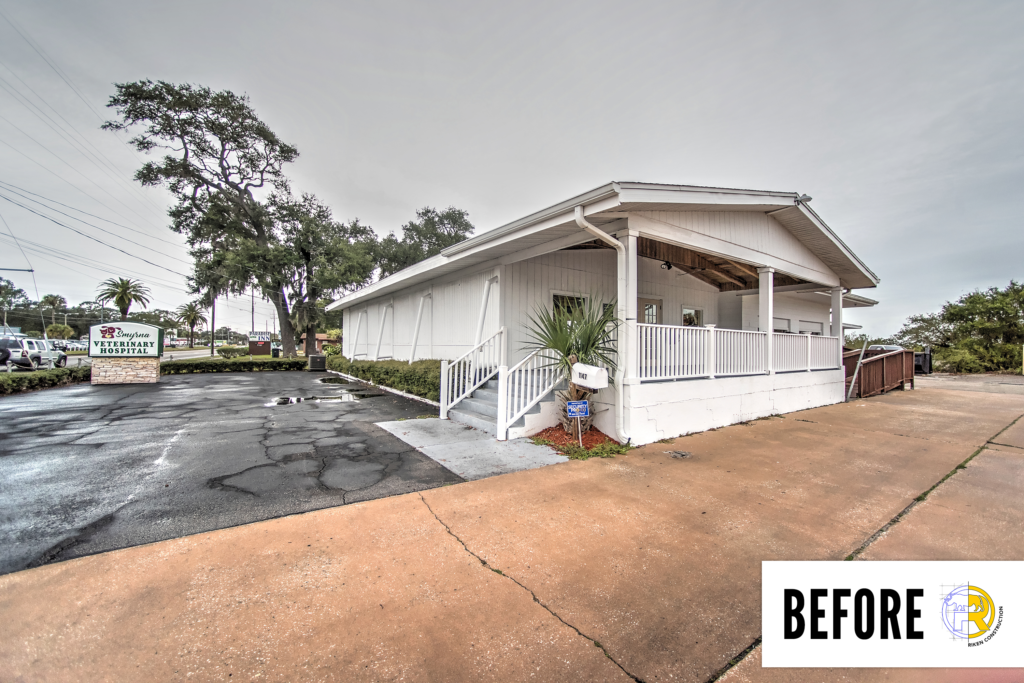
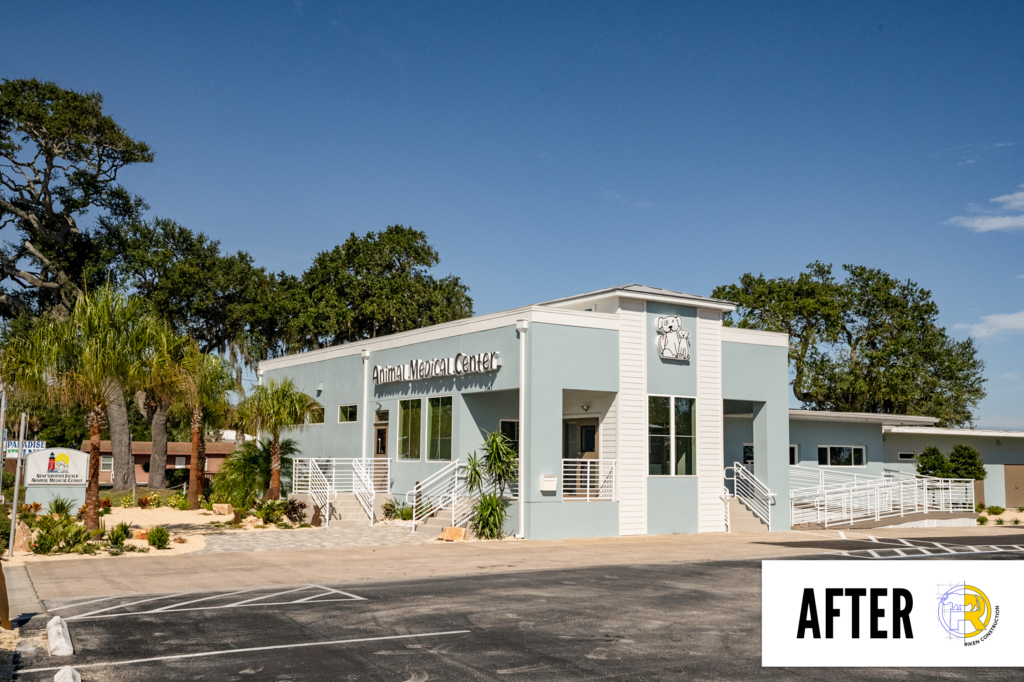
RECEPTION
The layout of the reception area is crucial in setting the tone of the practice. It must be inviting to both the animal and its human companion. The new space is designed in soothing colors, with accents of wood and stone surfaces. The elevated ceilings also provide a more spacious feel for the animals and humans sharing the space. The additional doors and windows allow the natural light to fill the space. The reception desk is also designed so that the staff can be more interactive with their clients.
The LVT flooring by Chesapeake Flooring not only adds a design element to the practice but is also functional and easy to clean. The industrial-grade ceiling tiles by Armstrong Ceiling & Wall Solutions provide a nice contrast to the dark wood floor and beams. The ceiling tiles also help to provide a noise barrier all through the building.
Forevermark Cabinets along with engineered surface quartz countertops tie all the elements together. Providing a durable surface that is long-lasting and looks beautiful.
The dark accent is also carried throughout the practice with the Tarkett vinyl base molding. This molding serves to protect the floor and finish the room.
The half wall room separator provides an area for the scale that is needed when triaging the animals prior to bringing them to the exam room.
Additional lighting in the reception area also finishes the area and provides additional lighting for the space.
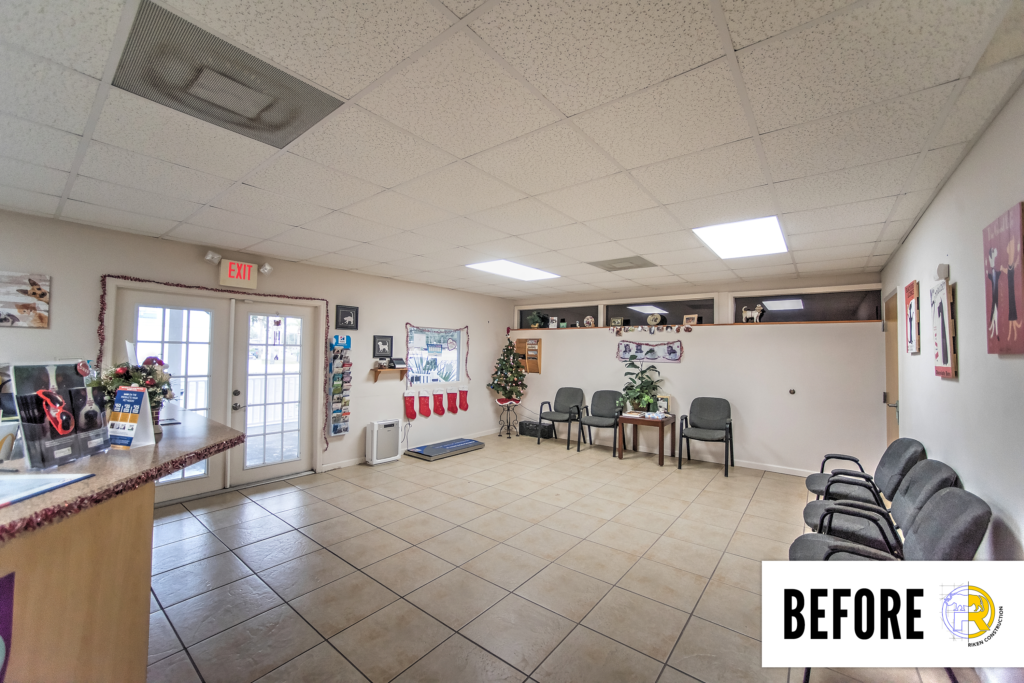
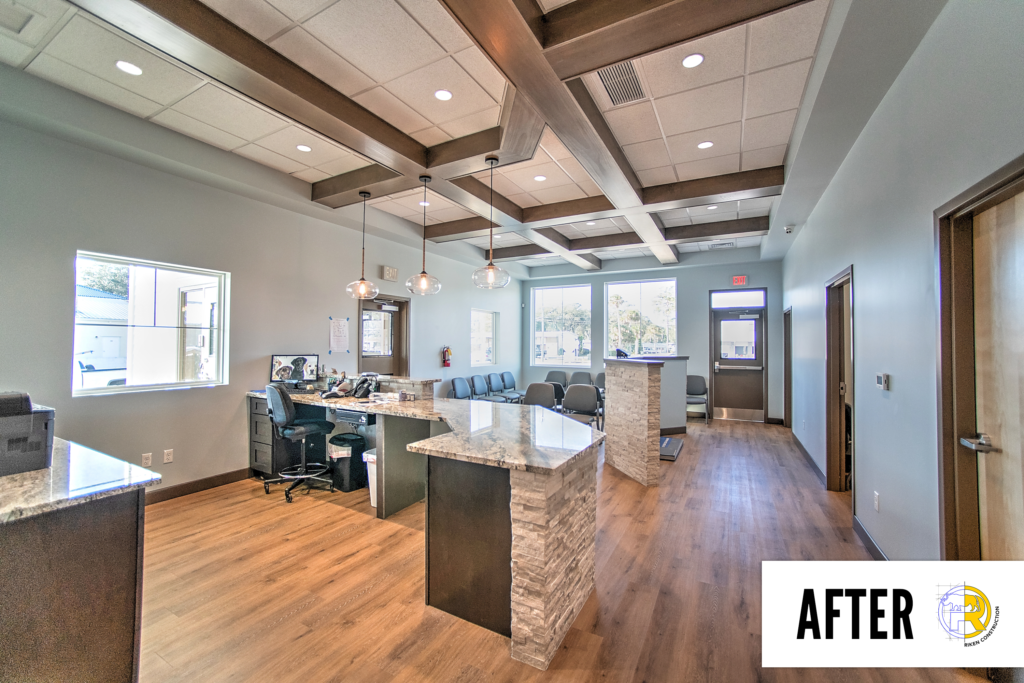
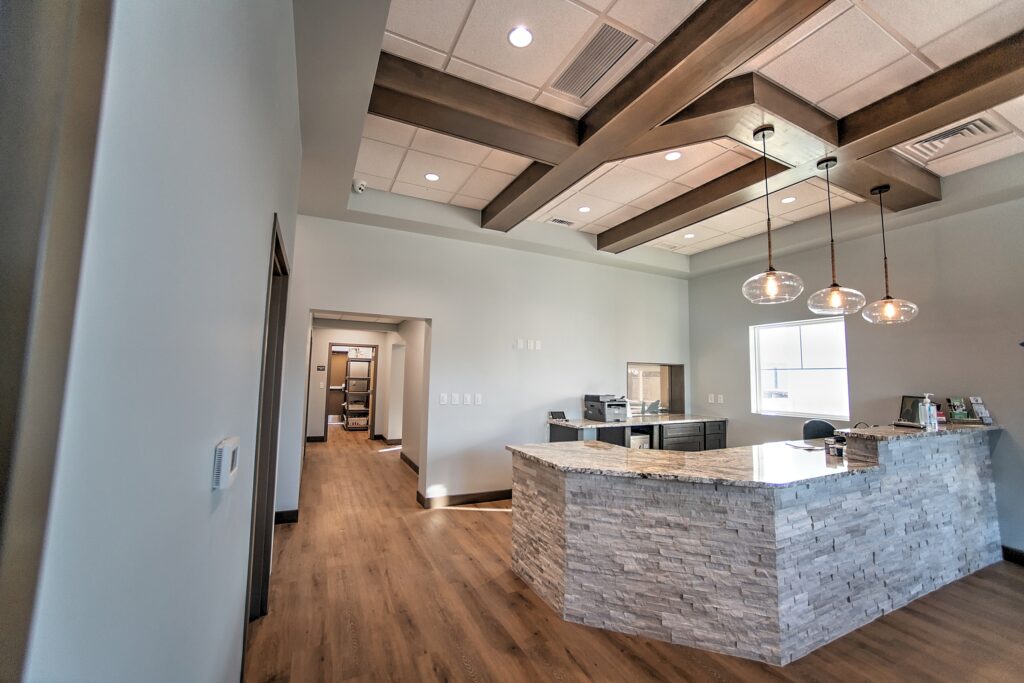
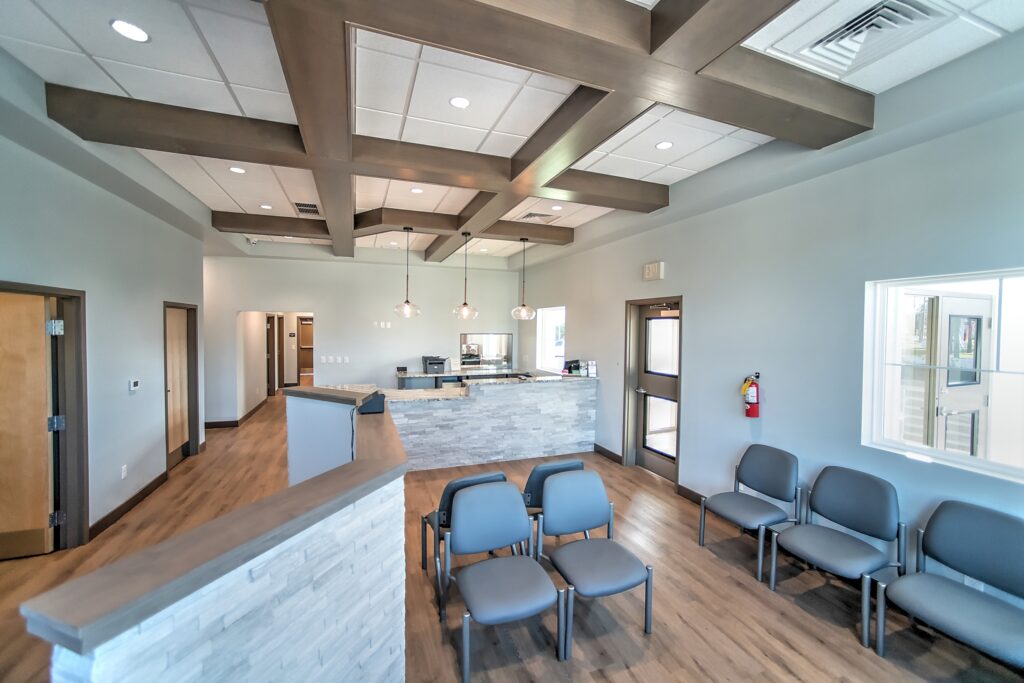
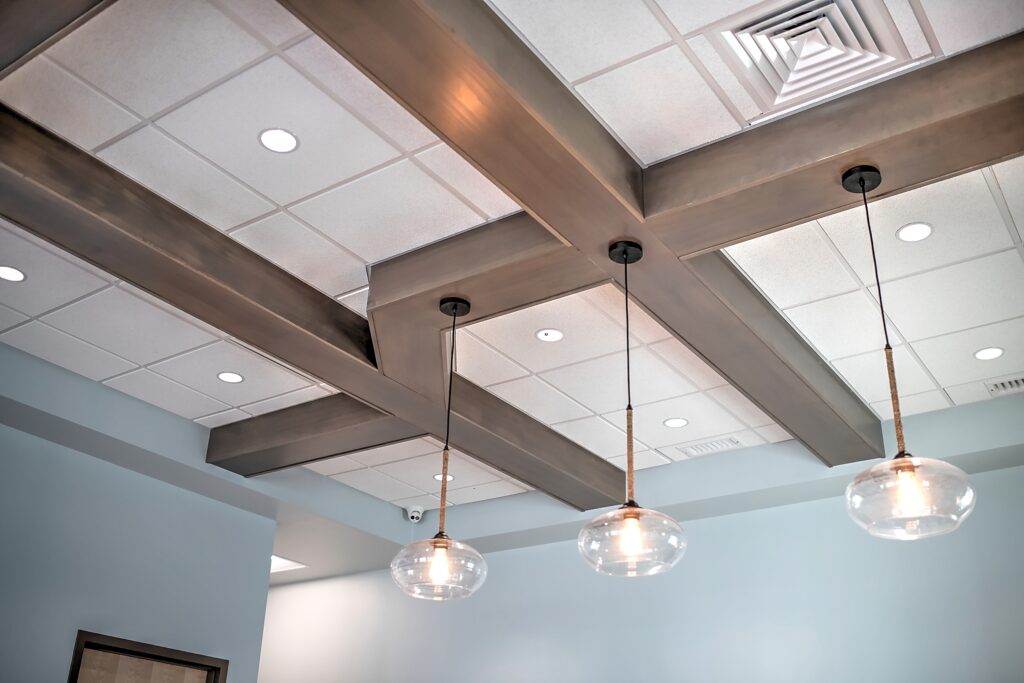
TREATMENT ROOMS
The treatment room is an area that requires enough space and light to allow for the animal to feel comfortable moving around and for the veterinarian to conduct the necessary exams. The newly designed exam room includes the same wood flooring and vinyl base molding as the reception area. The exam room includes shaker-style cabinets by Forevermark Cabinetry that provide a workstation for the computer, drawers, upper and lower cabinets for the supplies needed by the Veterinarian and their support team.
The exam table, by Midmark, is height adjustable by the touch of a foot, allows for greater comfort than a non-adjusting table.
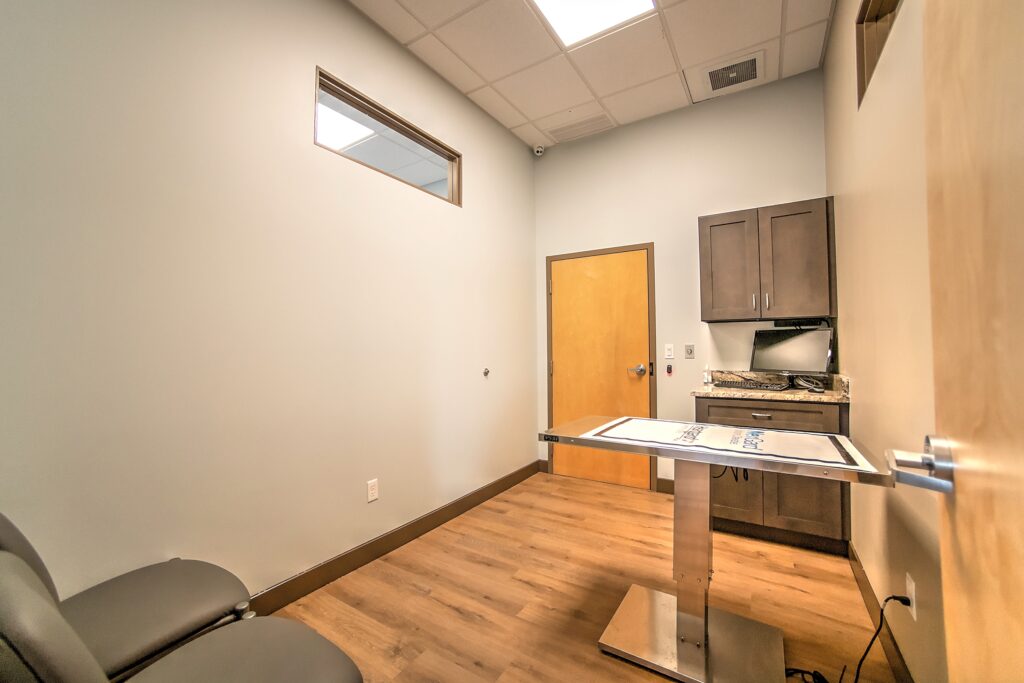
PREP & SUPPLY AREAS
Storage is important in any veterinarian practice. Storage areas are necessary to store supplies, medical equipment, tools, products, and office supplies. Having a place for everything keeps everything organized and contributes to the efficiency of the clinic.
The area is designed for maximum space usage and continues the design element started in the reception area of the practice. Including the use of solid surface countertops, wood accents, and durable floor.
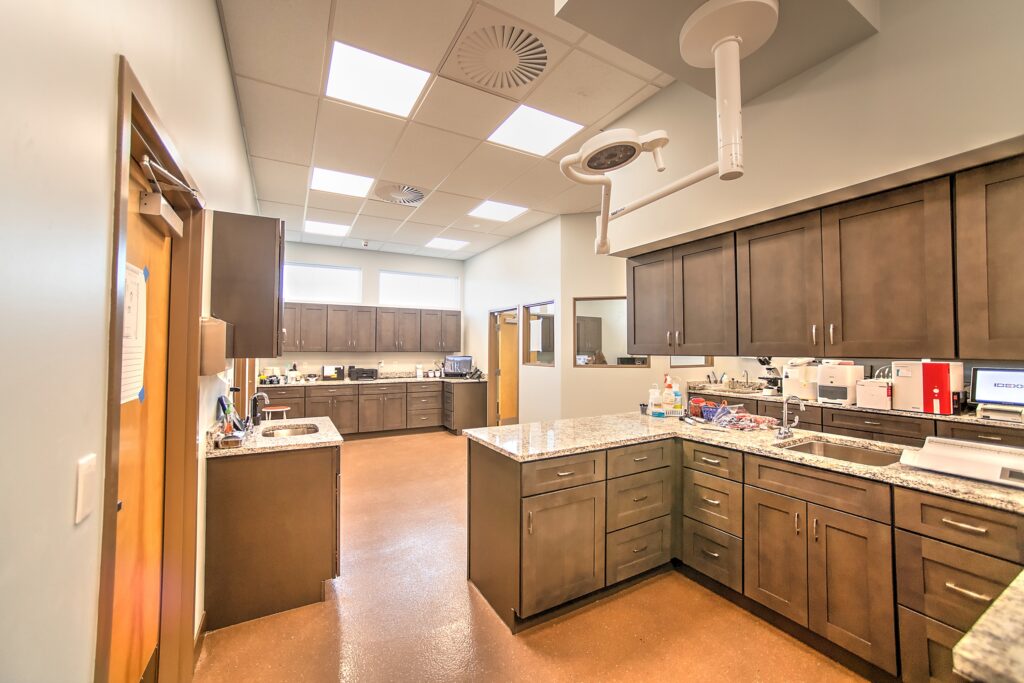
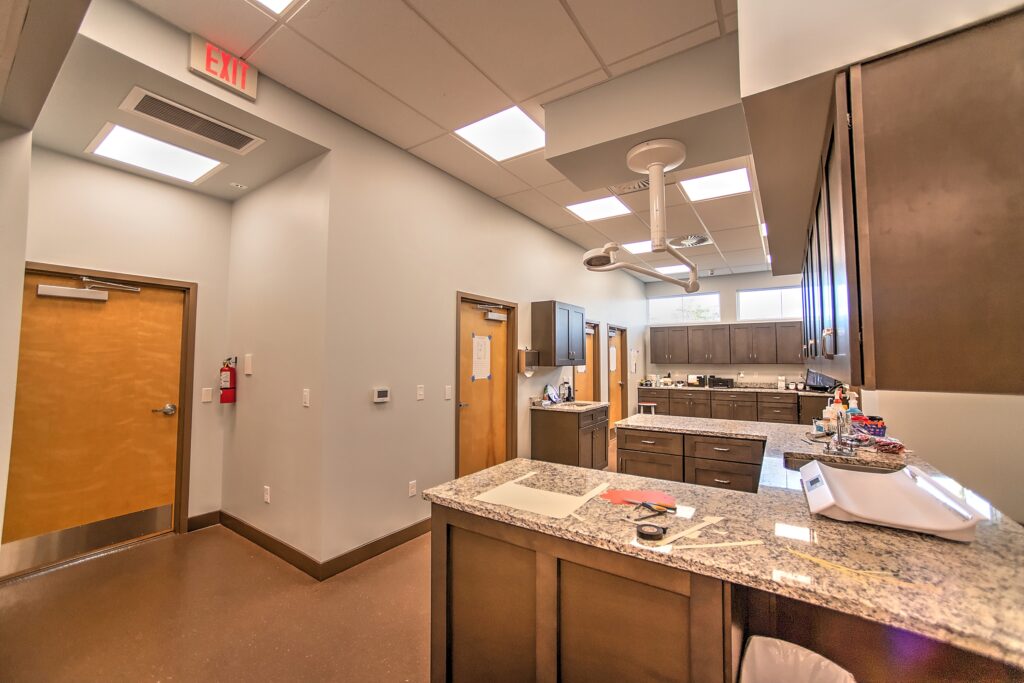
This area is designed to store the necessary equipment, tools, and items necessary for the surgery suite next door.
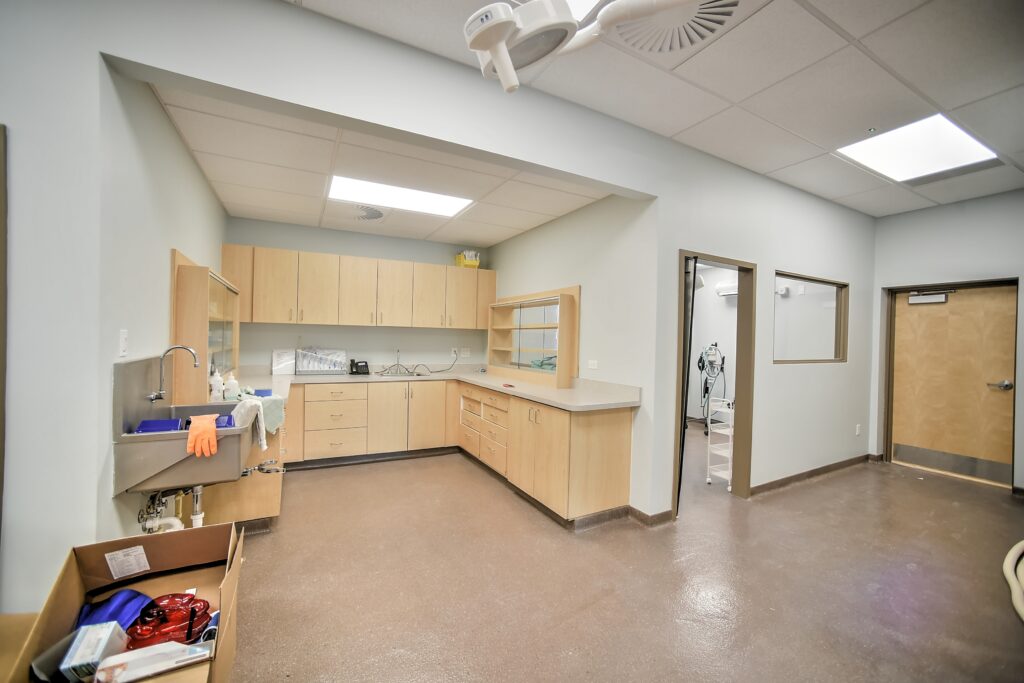
GROOMING AND BATHING AREA
The addition of the bathing area includes a grooming tub with a backsplash and ramp. This bathing area is easier on both the team and the animal.
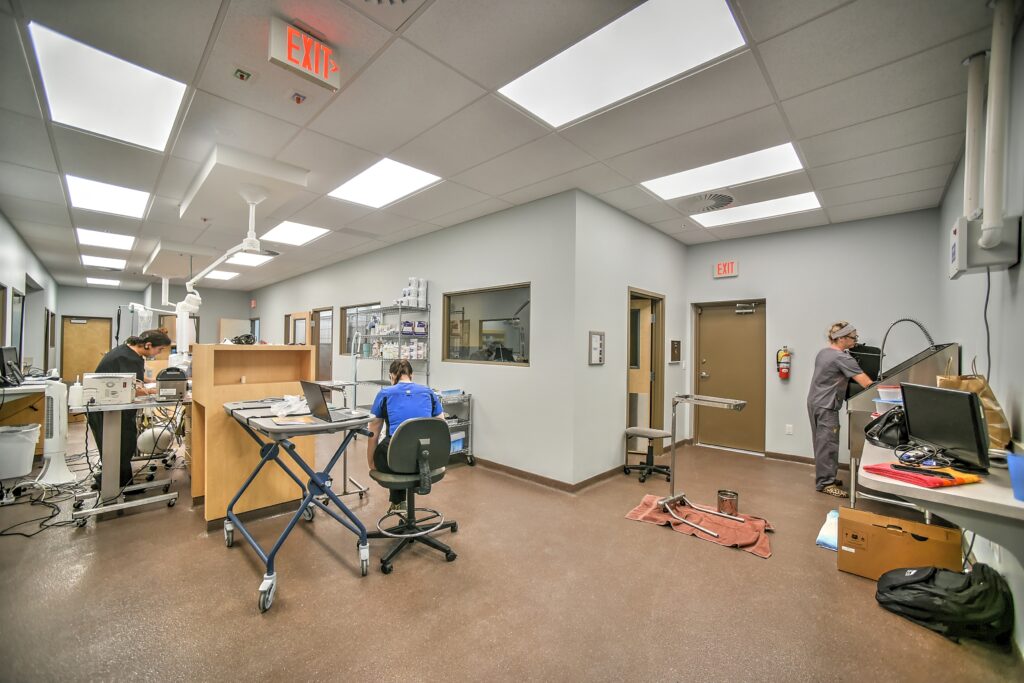
TREATMENT AREA
The newly designed treatment area allows for multiple treatments to take place at the same time. The higher ceiling with LED lights and exam lighting allows the staff to provide the best care to the animals. And not to mention these stunning Wilsonart Cabinetry throughout the treatment areas.
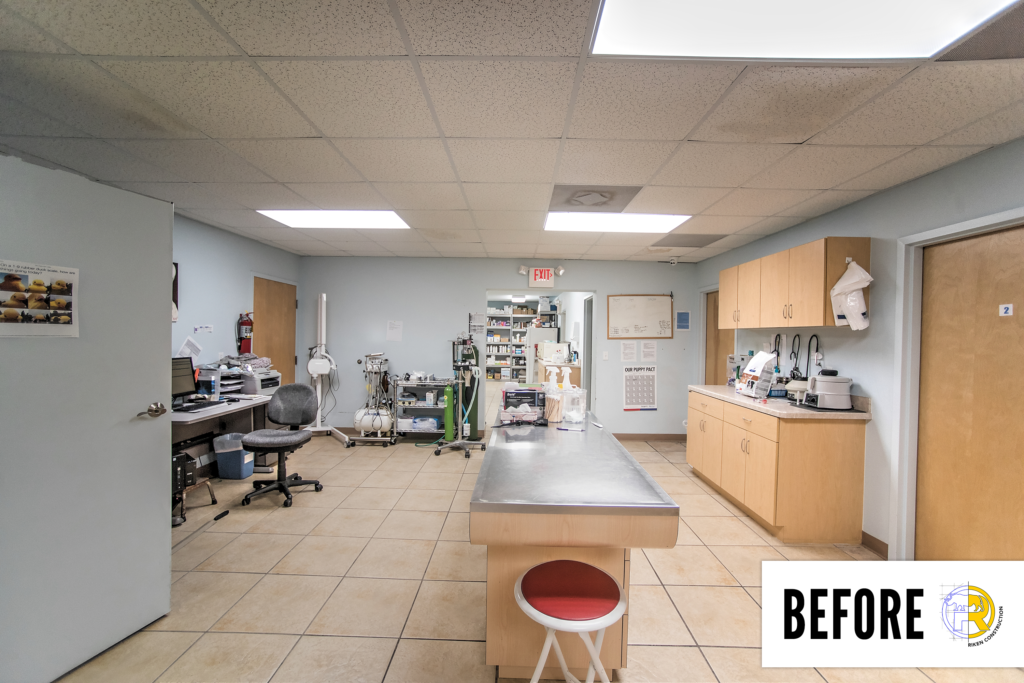
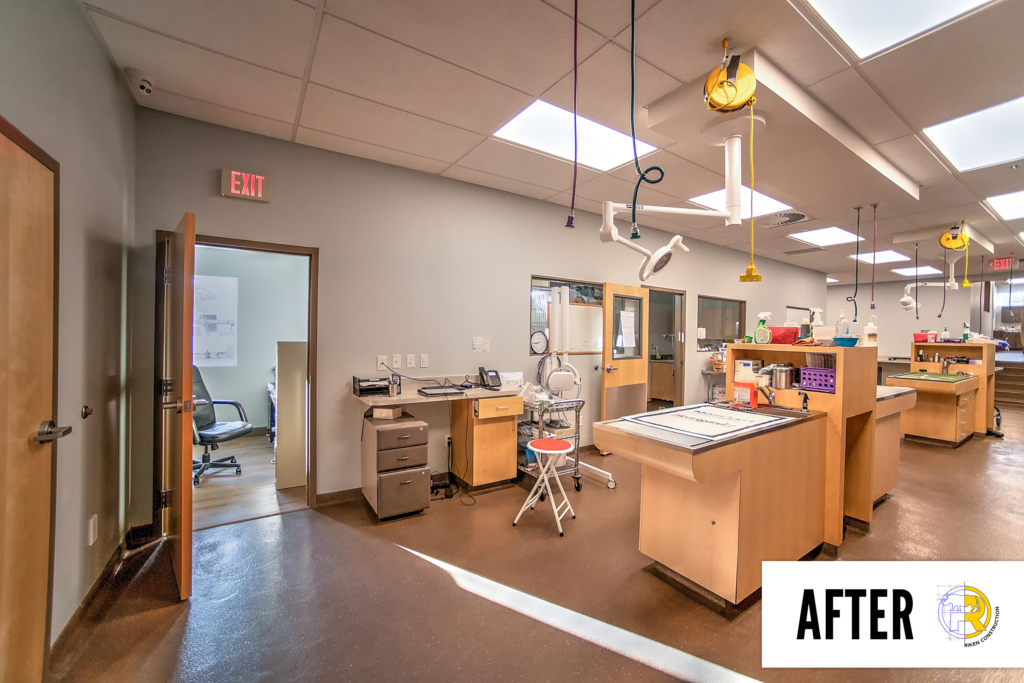
SURGERY & DENTAL SUITE
The individual surgery suites have all the necessary equipment and space needed for the more complex surgeries and treatments. The portable surgey equipment, adjustable surgery table, and lighting give the Veterinarian and his team what they need to take care of their patients. The durable floor allows for easy cleanup.
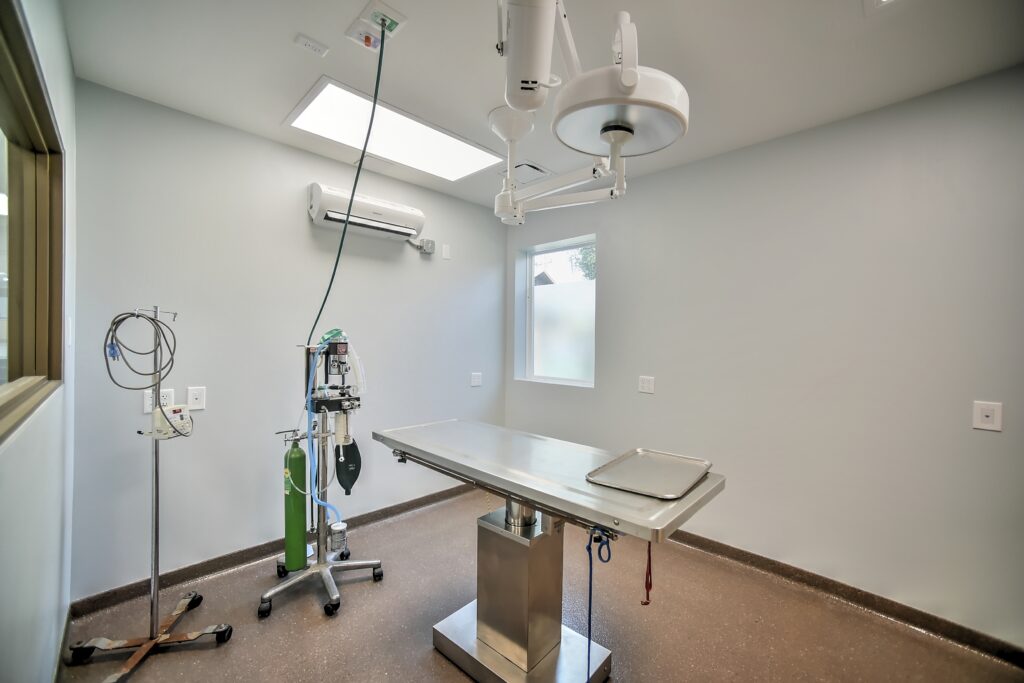
Designing a clinic requires the ability to combine professionalism and comfort. There can be a number of challenges that you may face when looking to construct or renovate an animal clinic or hospital, however, with the right partner, it is more than possible to accomplish. It is important that every detail is looked at from the perspective of both the animal and its companion.
We offer a dedicated team of industry professionals who offer a diverse range of expertise that allows us to effectively coordinate your project from start to finish. Let us assist you to create features that serve both your clients and their loving companions.
Contact Riken today to request your quote on a vet clinic remodel. Don’t forget to follow us on Facebook, Instagram and LinkedIn.
____________________________
Riken Construction and Design, LLC. provides our clients with the highest level of quality construction and consulting services at fair and market-competitive rates. Our pledge is to establish lasting relationships with our customers by exceeding their expectations and gaining their trust through exceptional performance by every member of the construction team. To fulfill our goal, we treat all employees fairly and involve them in the quality improvement process to insure responsiveness and cost-effective work practices. Our clients count on our dependability, our drive, and our integrity. We take great pride in our accomplishments and build on them every day. To learn more about Riken Construction, call us at321.363.4904 or email [email protected].


