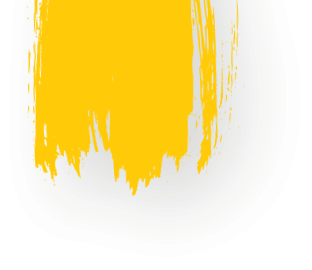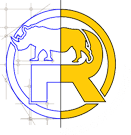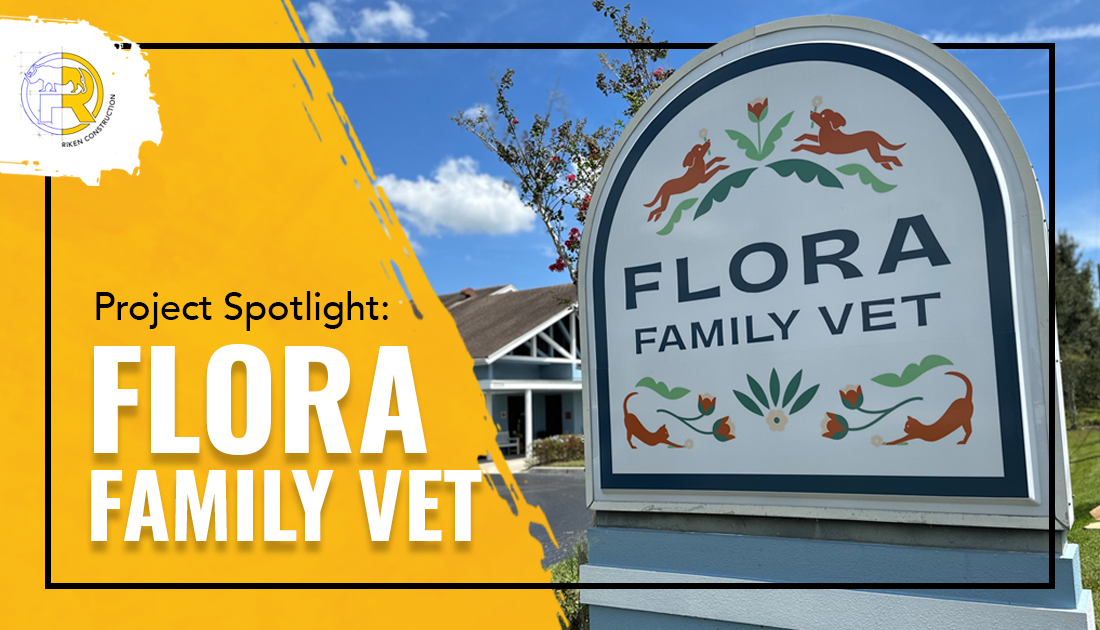
PREP FOR SUCCESS
We aim to see your vision come to life. Our team works hard to ensure that your experience with Riken is unmatched, and that starts with effective preparation. The journey began with a clear vision: to create a modern veterinary hospital that caters to pets, their human companions, and the hospital staff. The design-build approach allowed us to weave our client’s aspirations with our expertise, ensuring a seamless process from concept to completion.
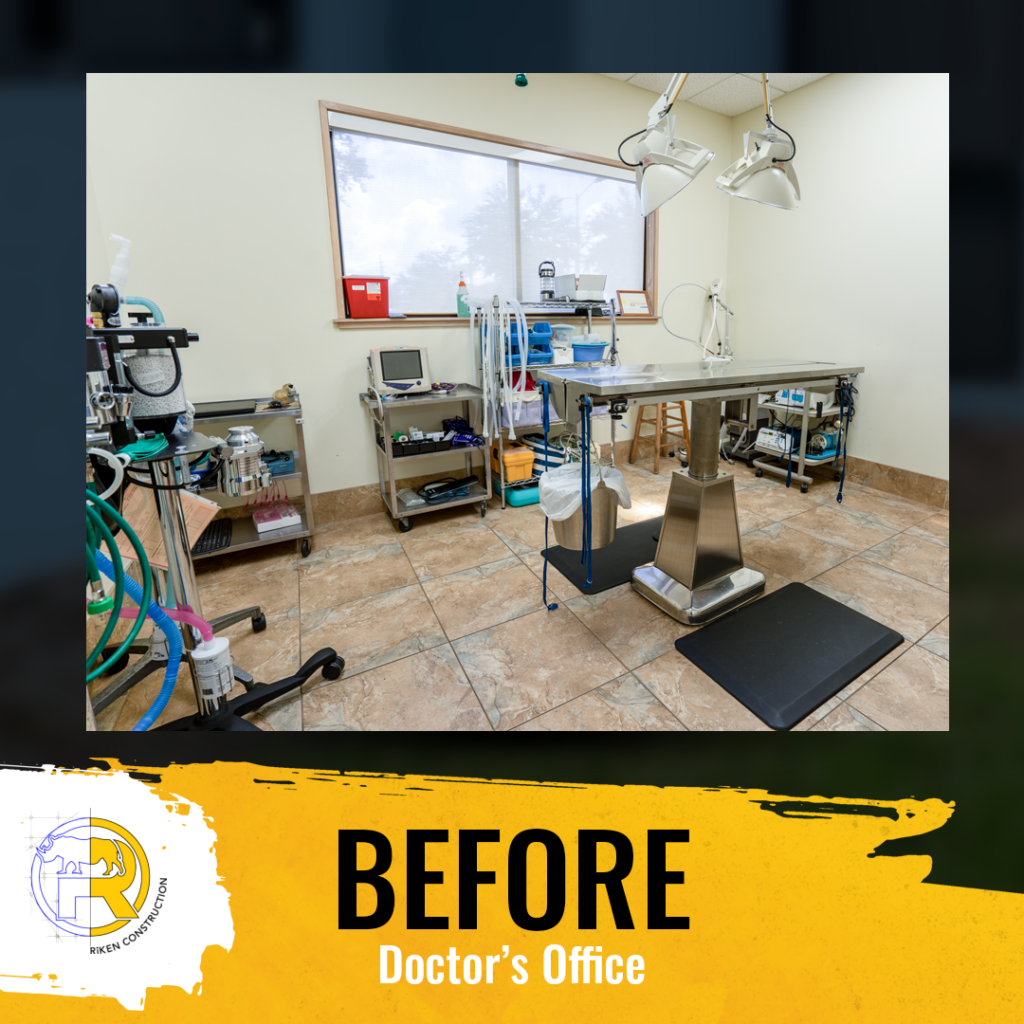
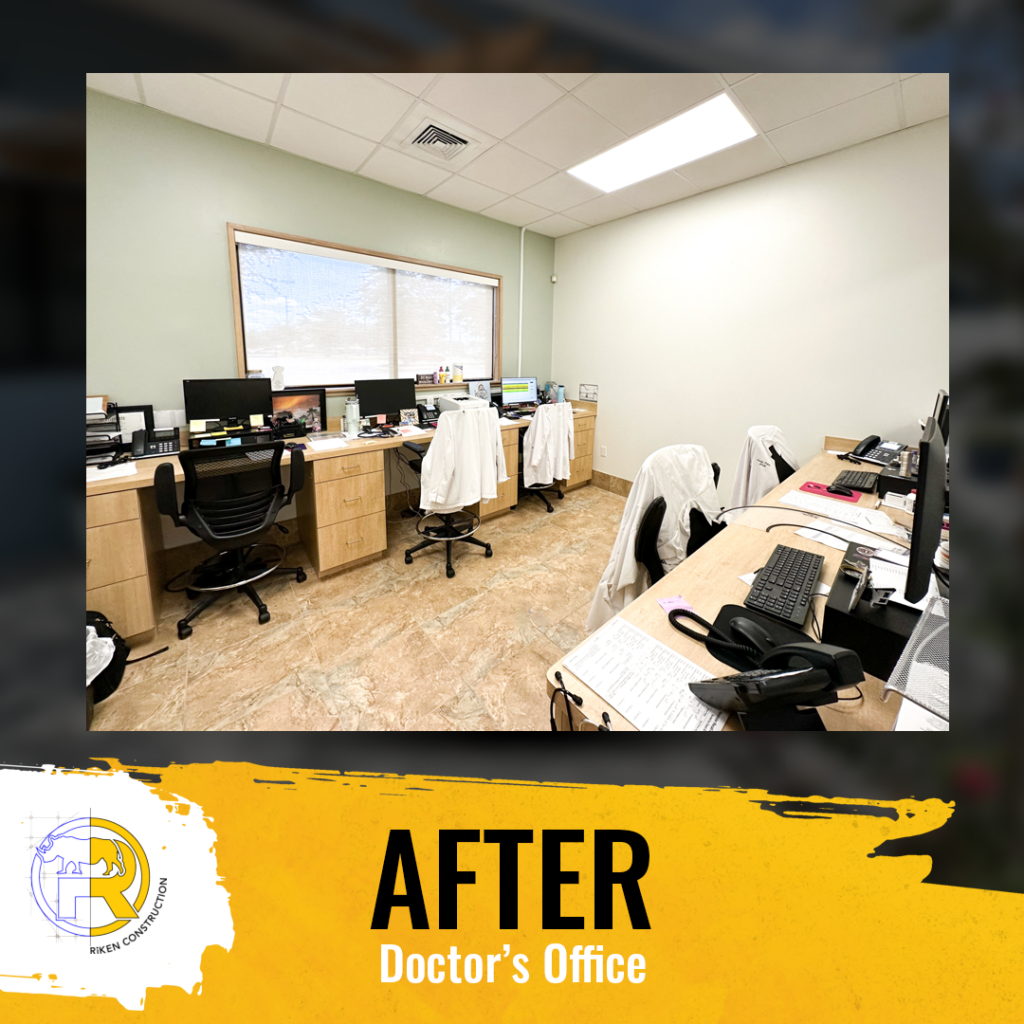
Our in-house design team played a pivotal role in crafting the initial concepts. Collaborating closely with the client and evaluating their business needs, we sketched a roadmap for Flora Family Vet’s layout, incorporating modality rooms, advanced technologies, and creative design elements.
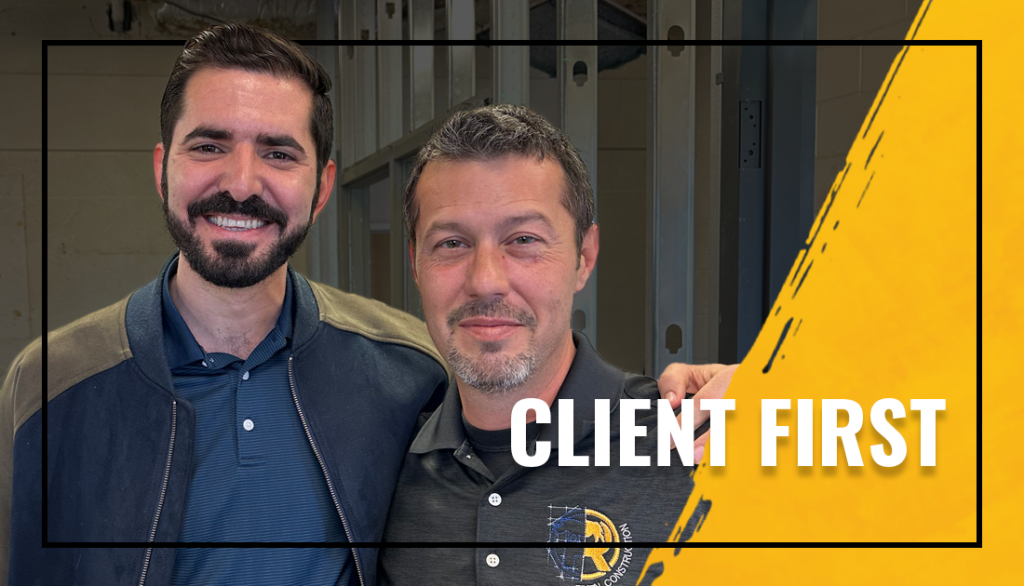
CLIENT FIRST
The brainstorming process involved a dynamic collaboration between our internal team and the client, focusing on the practice’s needs. This partnership helped shape the facility’s layout to optimize workflow efficiency and patient care. We care about more than just delivering your needs; our team provides exceptional service that goes above and beyond because our clients always come first. Our design team then infused innovation and industry expertise into the final selections, presenting a comprehensive plan for the client’s approval.
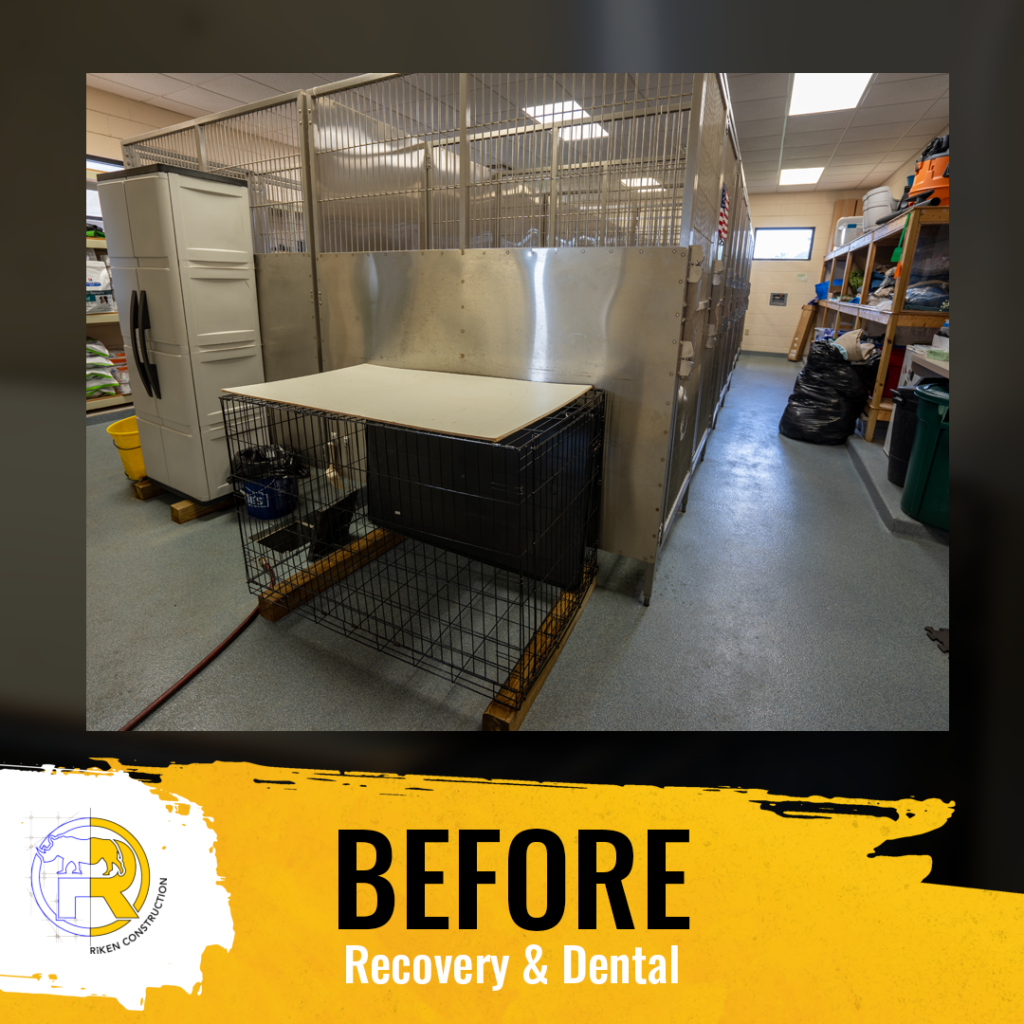
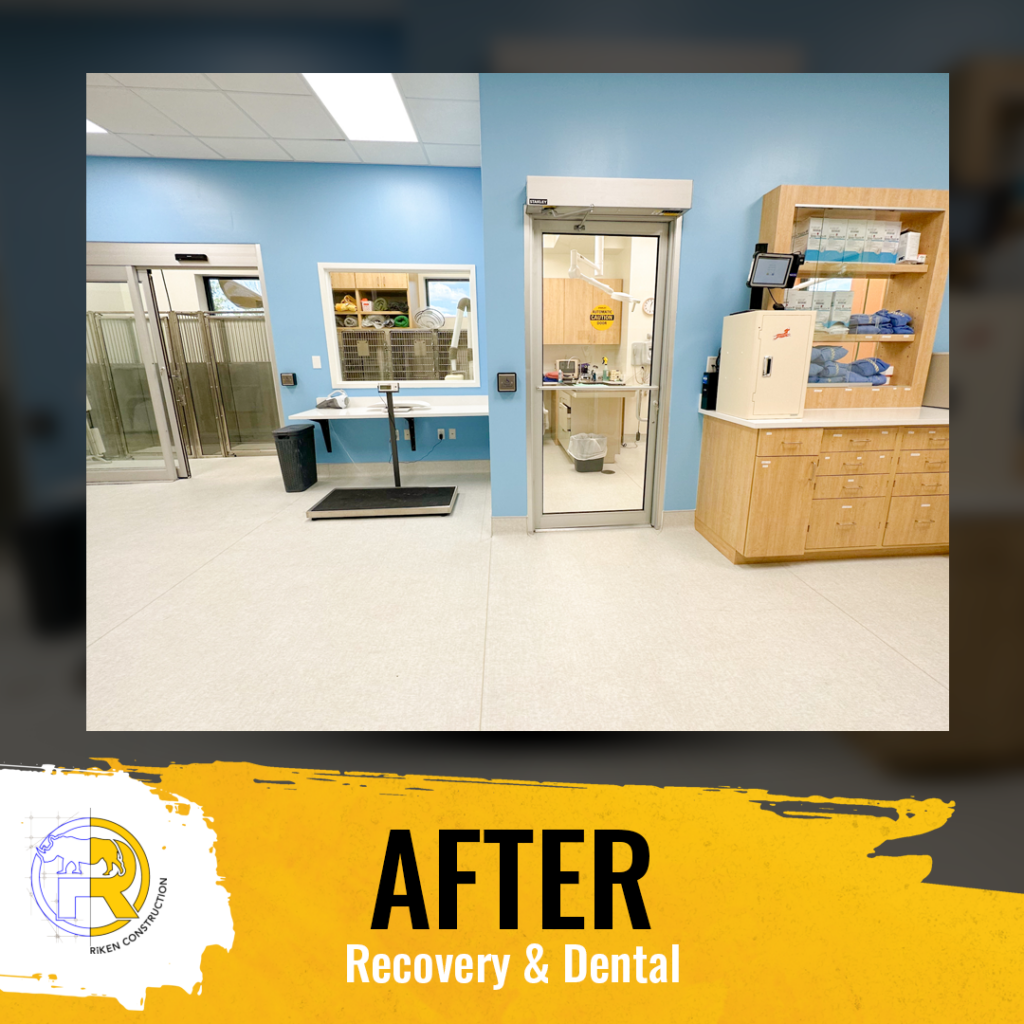
Managing the construction timeline was a careful balance between meticulous planning and effective communication. Schedules were provided to the client and updated throughout the project with daily or weekly client interactions, ensuring any deviations were promptly addressed. Quality control was ensured through rigorous adherence to relevant regulations and building codes. Our close coordination with municipality permit reviews and continuous monitoring upheld the highest standards.
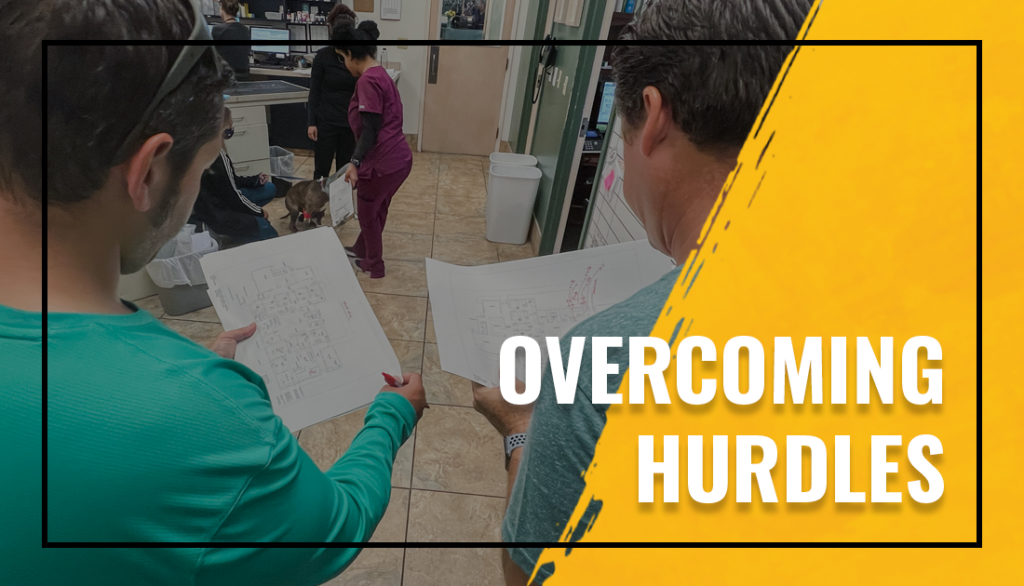
OVERCOMING HURDLES
Unexpected challenges emerged, such as working around staff schedules due to the project’s occupancy during construction. Our team completed this veterinary project in two phases. The first phase was to be completed before the other so a portion of the staff could temporarily relocate to the new area while our team worked on phase two. Our adaptive approach ensured minimal disruption to their operations while progress continued unhindered. Due to the nature of design-build projects, we were able to recommend additional custom changes throughout the project, which enabled us to address any issues with field conditions and turn them into a better design. Every project brings challenges, but our team is confident in its ability to handle each one effectively.
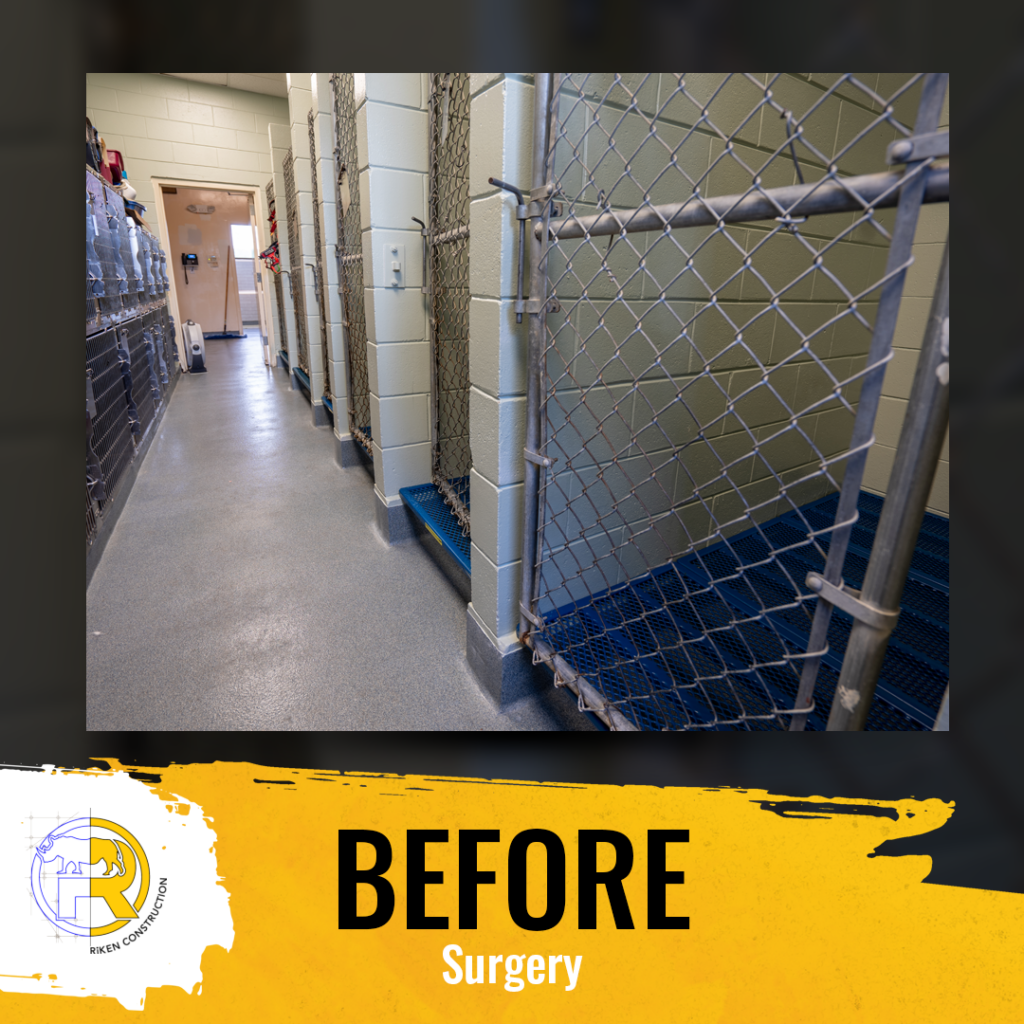
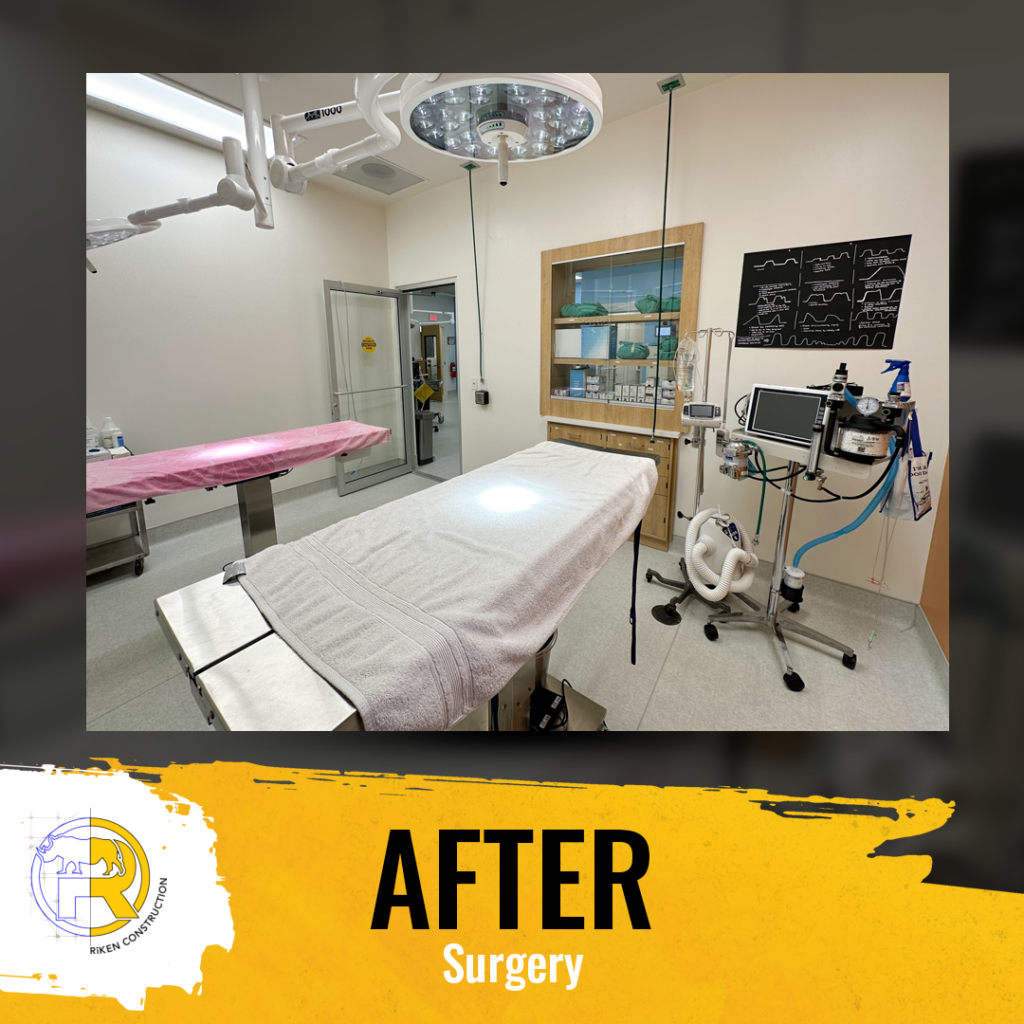
Key team members, including the Project Manager and Project Superintendent, played instrumental roles in making Flora Family Vet a reality, as they intentionally guided our team through any hurdles along the way. They navigated challenges professionally, showcasing adaptability and dedication to the project’s success.
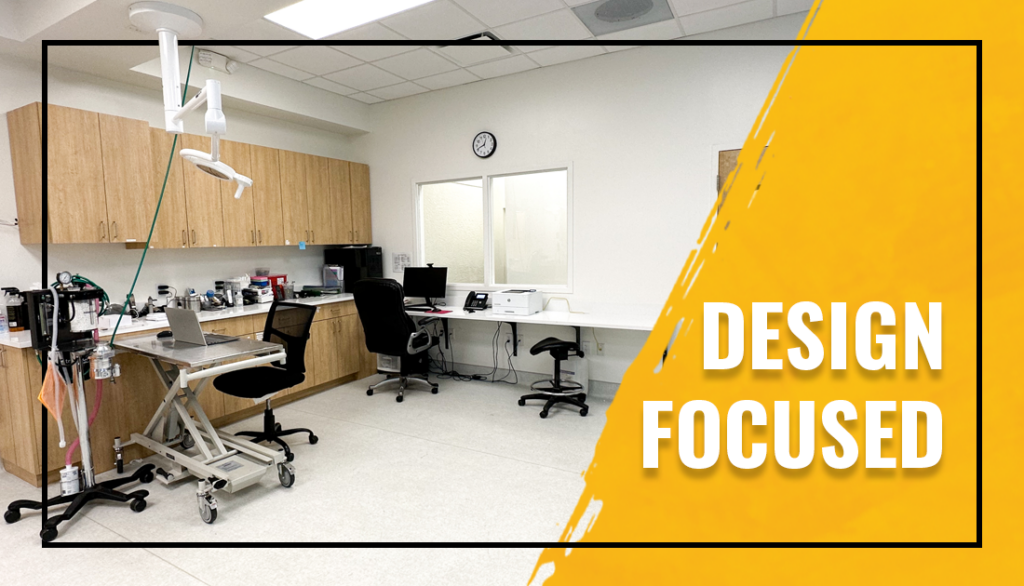
DESIGN FOCUSED
Flora Family Vet stands as a testament to innovation. Automatic storefront doors were seamlessly integrated into the surgery and dental rooms, showcasing our commitment to enhancing workflow and patient experience. The pack and prep areas were ingeniously designed with pass-through cabinet drawers to surgery and dental rooms, streamlining processes and ensuring sterilization standards were met. We anticipated the need for modality rooms in an open floor space, which meant integrating new plumbing, electrical, and medical gas systems. The expertise of our team ensured that this ambitious task was executed smoothly, maintaining the facility’s functionality and compliance.
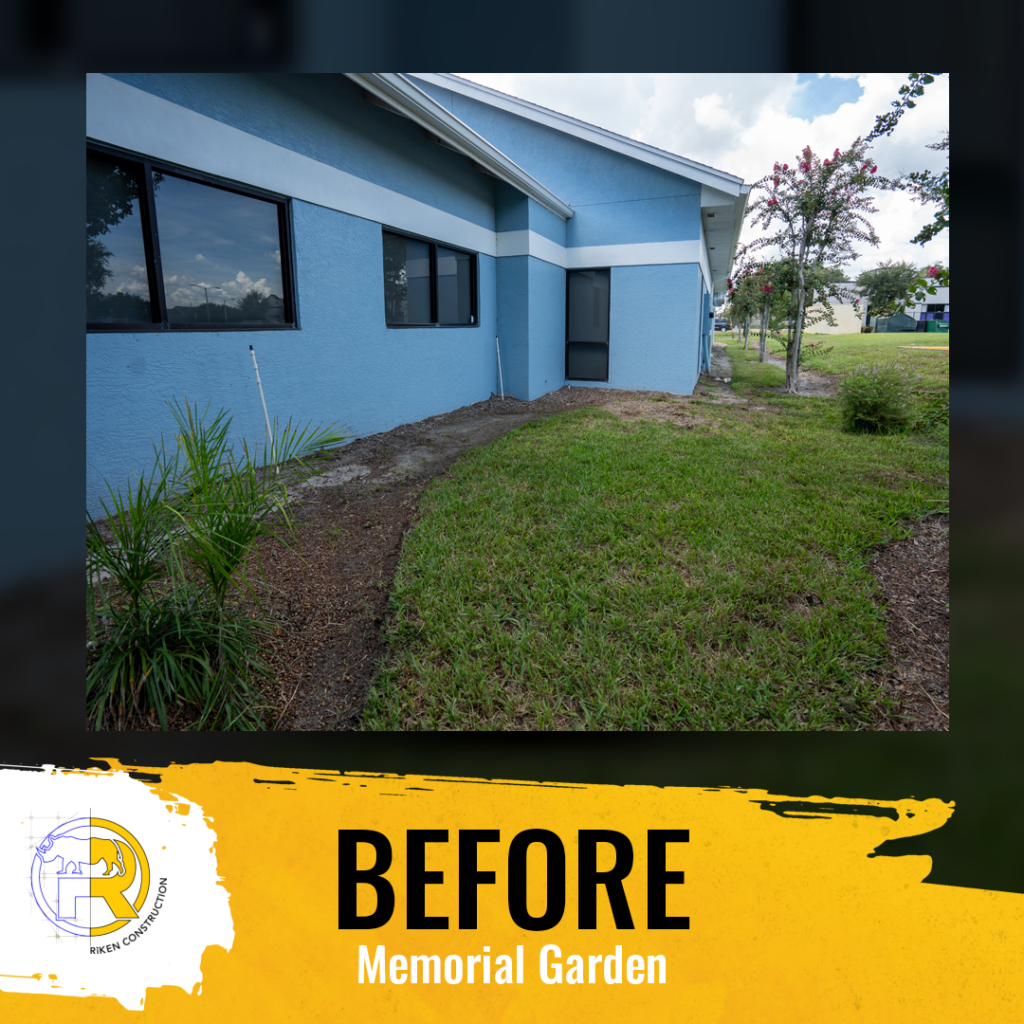
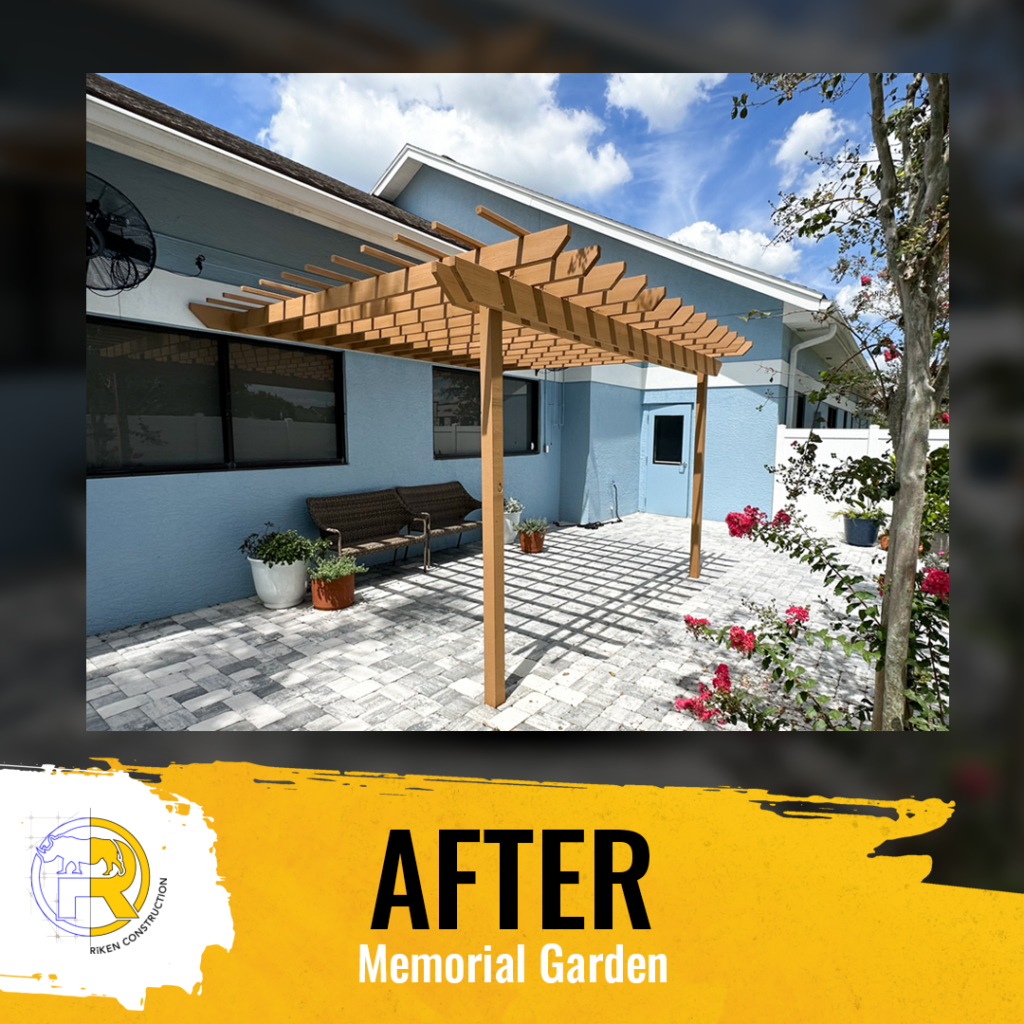
Our commitment extends beyond project completion. At the end of the project, all labor and materials are under warranty. Additional services and support are available upon client request, ensuring a seamless transition into the operational phase.
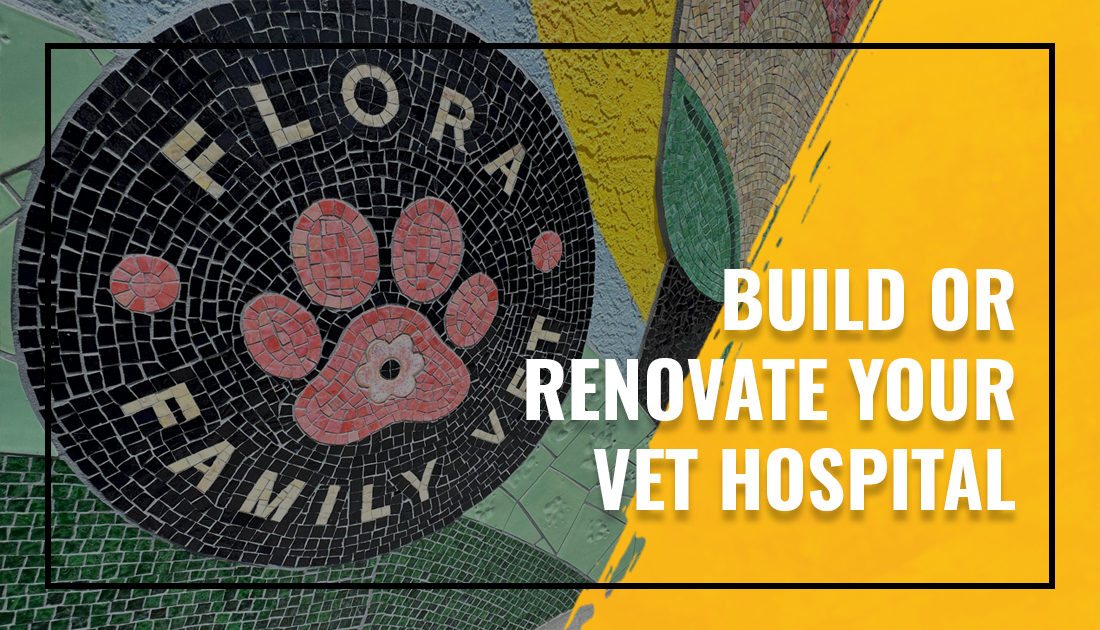
Like Flora Family Vet, you can create a workspace that helps you achieve your goals and do the work you and your team are passionate about daily. We carefully consider how to construct a quality, design-forward building within budget and on time for each client, including veterinary offices! Reach out to our team of experts today and build right with Riken.
__________
Riken Construction and Design, LLC. provides our clients with the highest level of quality construction and consulting services at fair and market-competitive rates. Our pledge is to establish lasting relationships with our customers by exceeding their expectations and gaining their trust through exceptional performance by every member of the construction team. To fulfill our goal, we treat all employees fairly and involve them in the quality improvement process to ensure responsiveness and cost-effective work practices. Our clients count on our dependability, our drive, and our integrity. We take great pride in our accomplishments and build on them every day. To learn more about Riken Construction, call us at 321.363.4904 or email [email protected].

