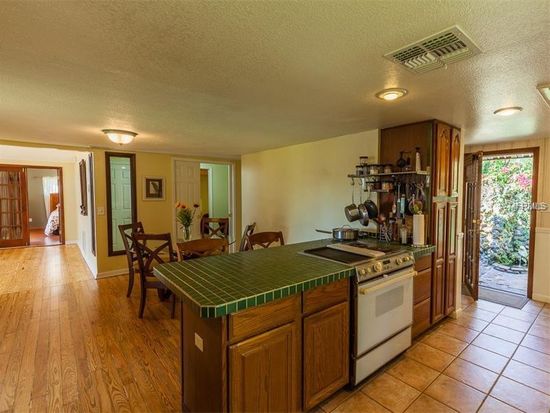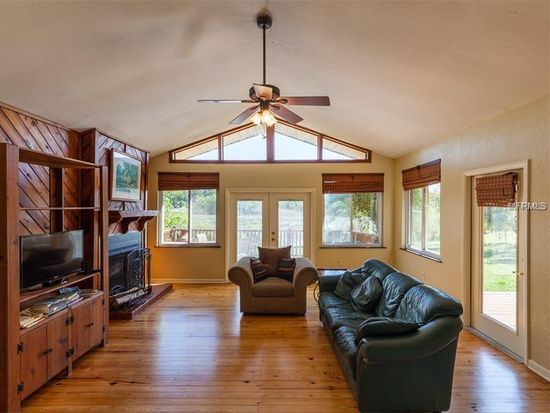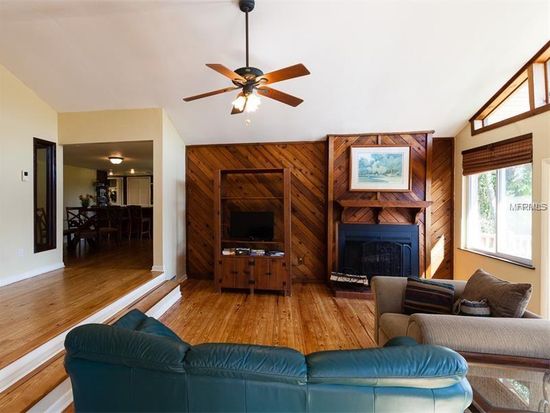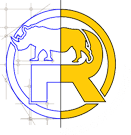HOME REMODEL – LAKE MARY, FL
Welcome to John & Debbie’s Lake Mary home. They moved to Lake Mary, FL to be closer to work and found a home that they loved. Unfortunately, it was outdated and needed a lot of work. Here’s the home they bought and saw so much potential in…



In order to turn this 1950’s home (that was in desperate need of a makeover) into the home of John and Debbie’s dreams – well… that’s where we came in!
WHOLE HOUSE RENOVATION.
Multiple interior walls were removed to create a new office off of the master bedroom. We relocated the closet in the master to create a more functional closet system and new bathroom entry location. This allowed us to extend the master to fit a large custom vanity, symmetrical windows on either side, and a spacious walk in shower. The kitchen layout was redesigned, moving all appliances, the hot water heater and relocating the kitchen island. The entire HVAC system was re-located to make the office open up directly into the living room. By moving the HVAC system, we had to re-construct the ceiling in the living room and office. The entire house received new 5 panel doors and flat stock shaker base and moulding. The walls, doors, trim, and ceiling received a fresh coat of paint. Hardwood floors were installed throughout.
In the kitchen, the owners selected white shaker style cabinets, with recycled glass quartz counter tops, and a sleek glass backsplash to accent it. Living room received a new stack stone back wall, new hearth stones, and a ship lap TV wall to make it pop.
Some challenges that arose during the reno:
- Exterior doors installed improperly
- Floor joist damage
- Corroded and damaged electrical lines
- Major floor leveling needed before wood floor install
- Leaky plumbing lines led to whole house re-plumb
- Damaged studs and framing due to leaky plumbing pipes
Riken was able to find savings from the initial budget to help cover most of the unforeseen items listed above… which left John and Debbie happy!
This remodel was projected to be a 12 week “phased” schedule, meaning the project was split up into 3 different phases for budget purposes, to help save money while the owners awaited the sale of their other home. The total project was completed in only 15 weeks, even with all of the unforeseen work, and added time to the schedule.


