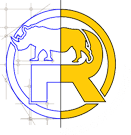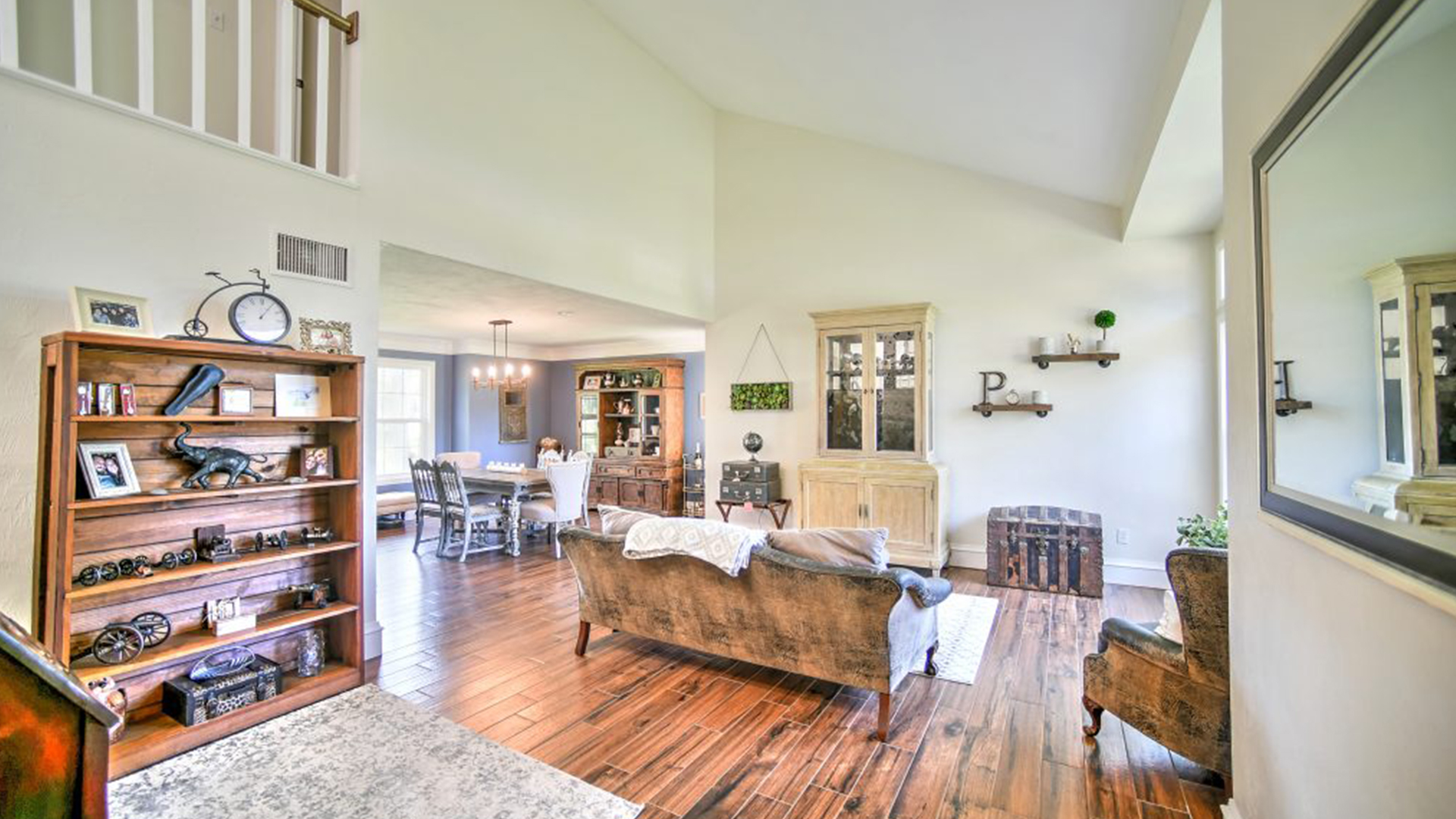

Riken Construction was chosen to remodel this Daytona Beach home. The project was completed in phases, as the homeowners were occupying the house so keeping the house functioning for their everyday needs was a priority.
On the exterior of the home, the garage doors received a custom faux wood finish, and the solid hardwood front doors were stripped, sanded, and re-stained to match the garage doors.
Before

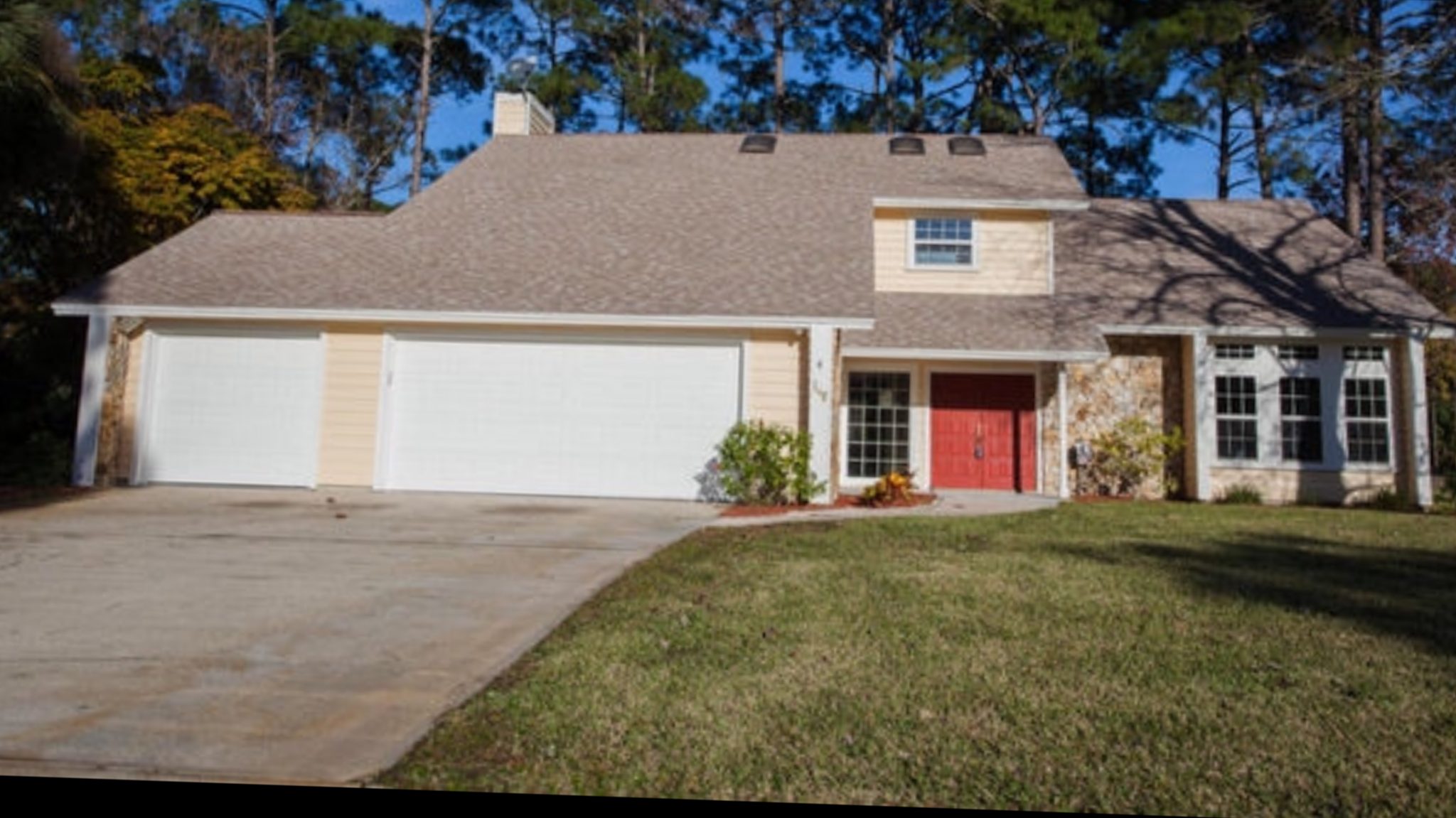
After
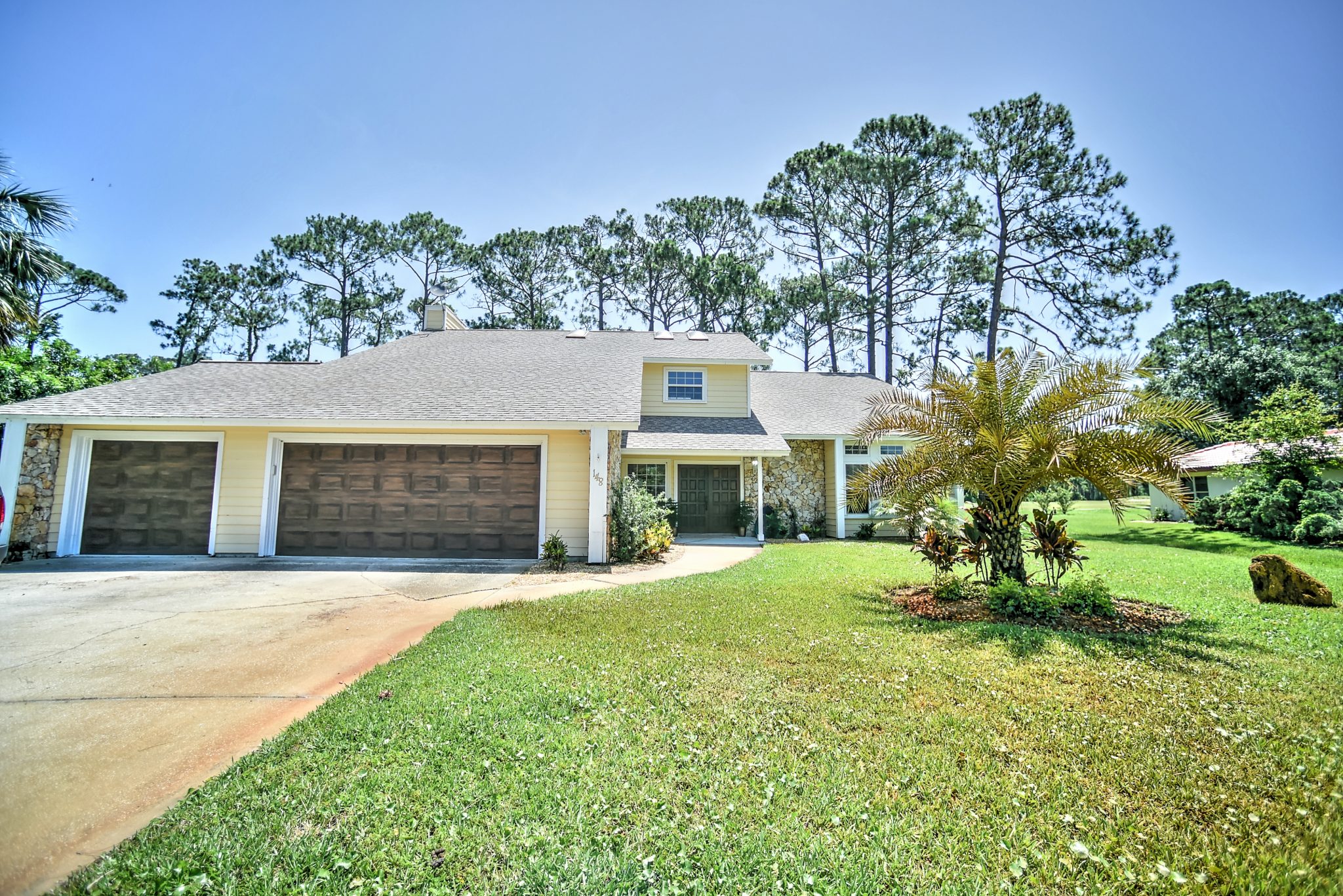 Phase 1:
Phase 1: Our team demoed all of the main floor, and replaced it with wood plank porcelain tiles. The stairs did not match the new wood tile and were in rough shape, so we sanded and refinished all of the treads, handrails, and landings, & re-painted all of the risers, railing, and spindles.
Before

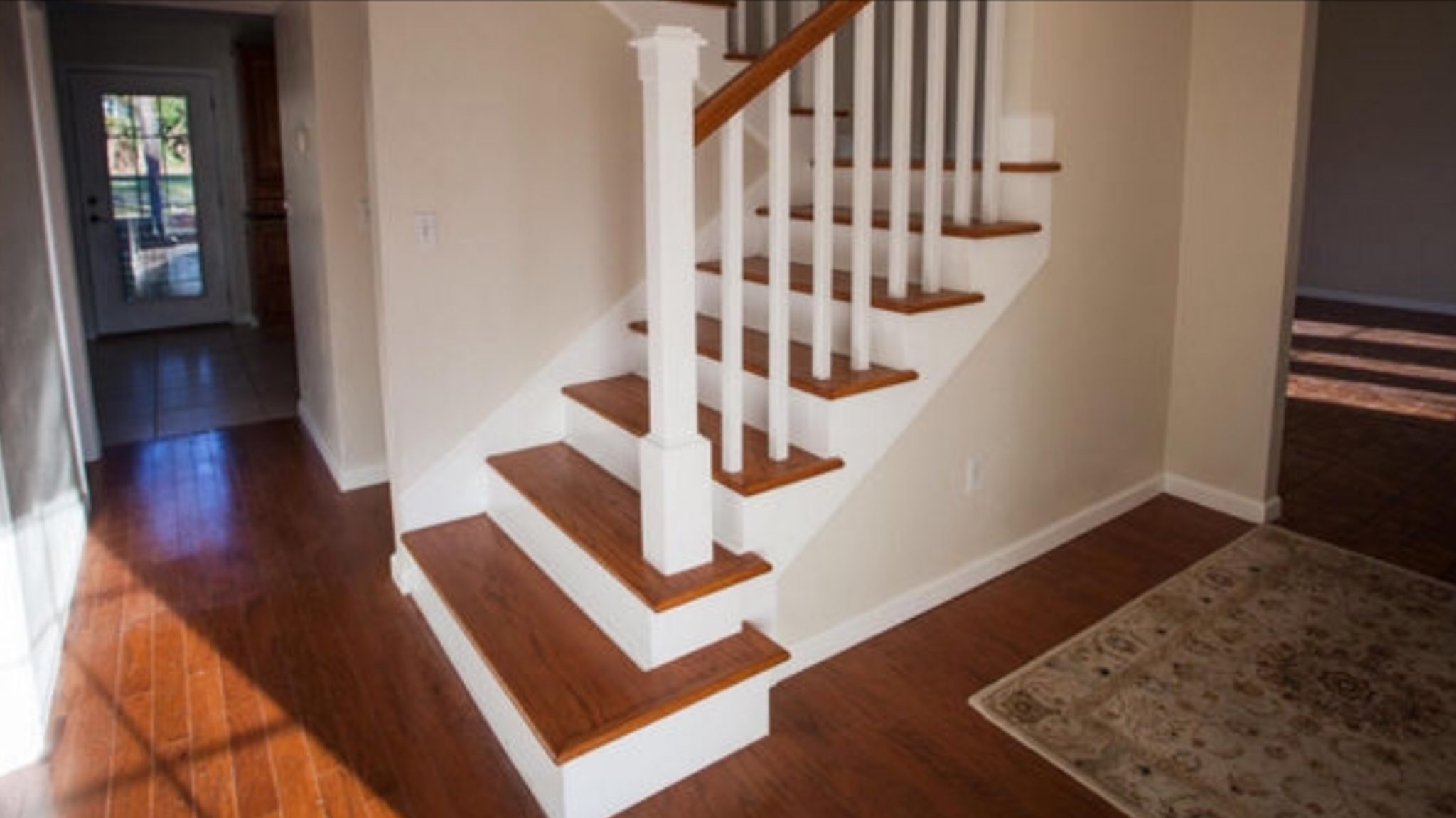 After
After
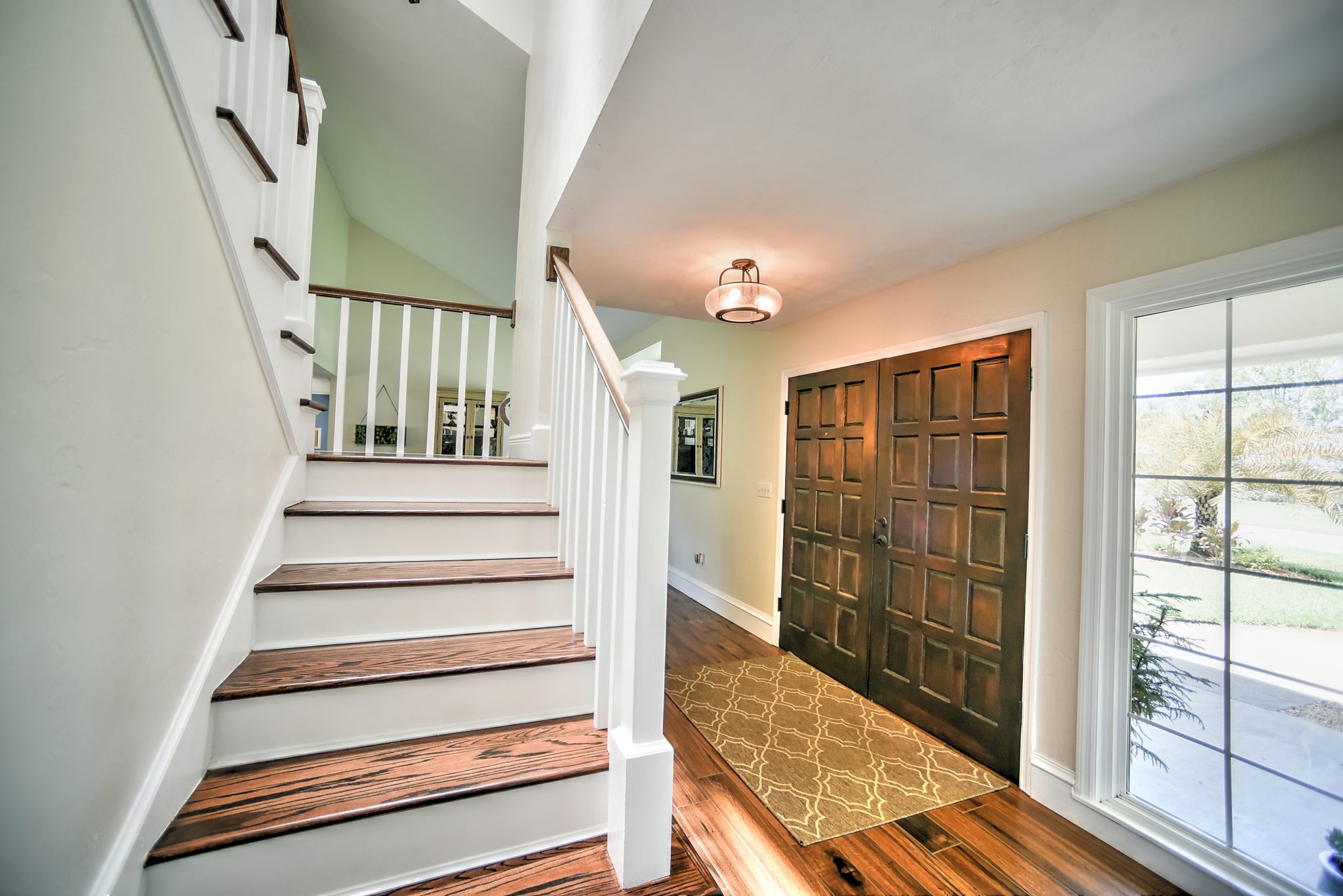
To keep the style of the home even with new updated finishes, we decided to use a custom 2 piece baseboard instead of builder grade standard base. The home got a new coat of paint and other minor upgrades: (New light fixtures, minor electrical, new faucets, etc.)
Before

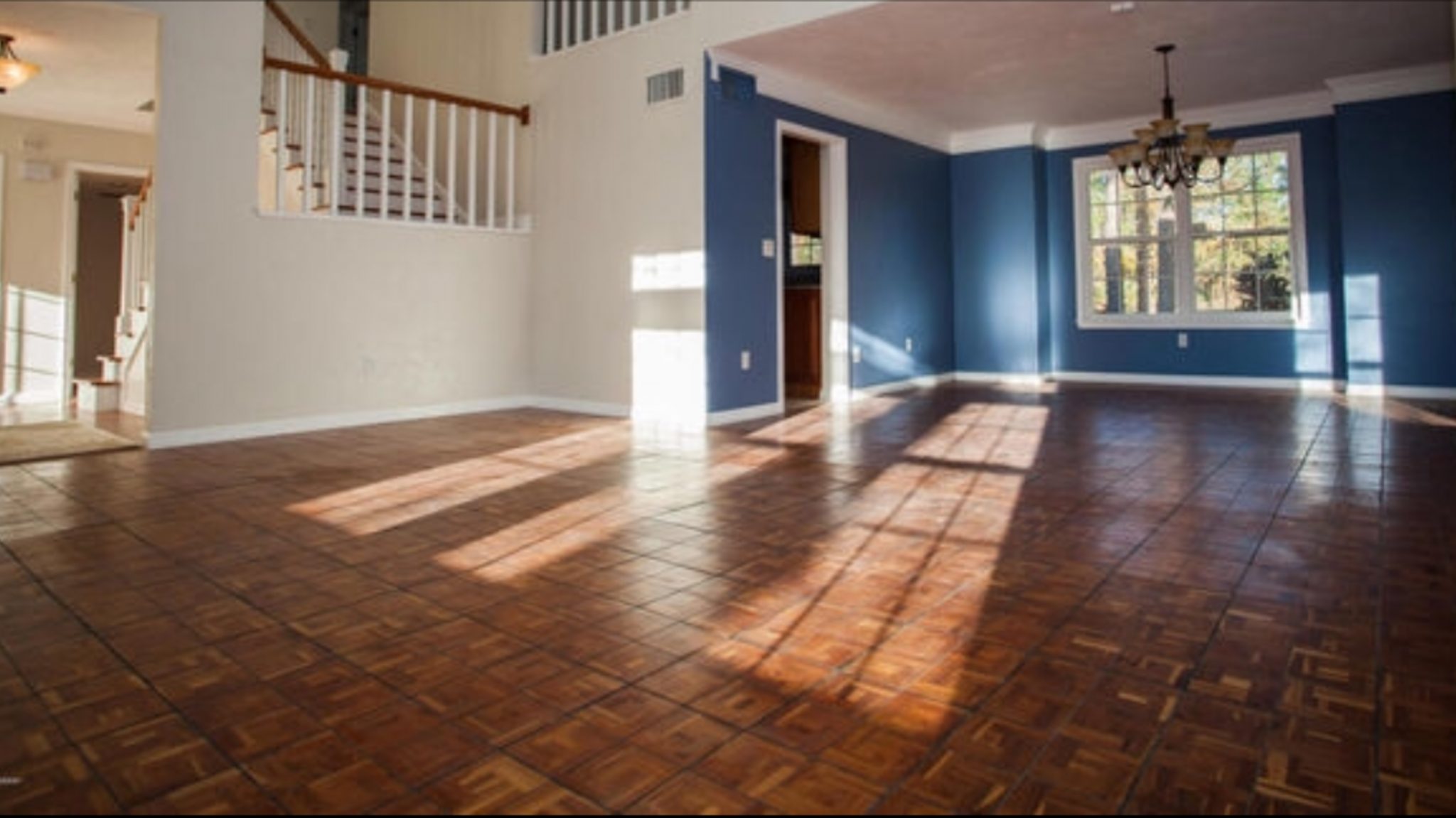 After
Phase 2:
After
Phase 2: The hall bath and laundry needed a facelift, so we added new cabinetry, custom stained butcher block top in the laundry room, a new granite top in the bathroom, a fresh coat of paint, and minor upgrades throughout.
After
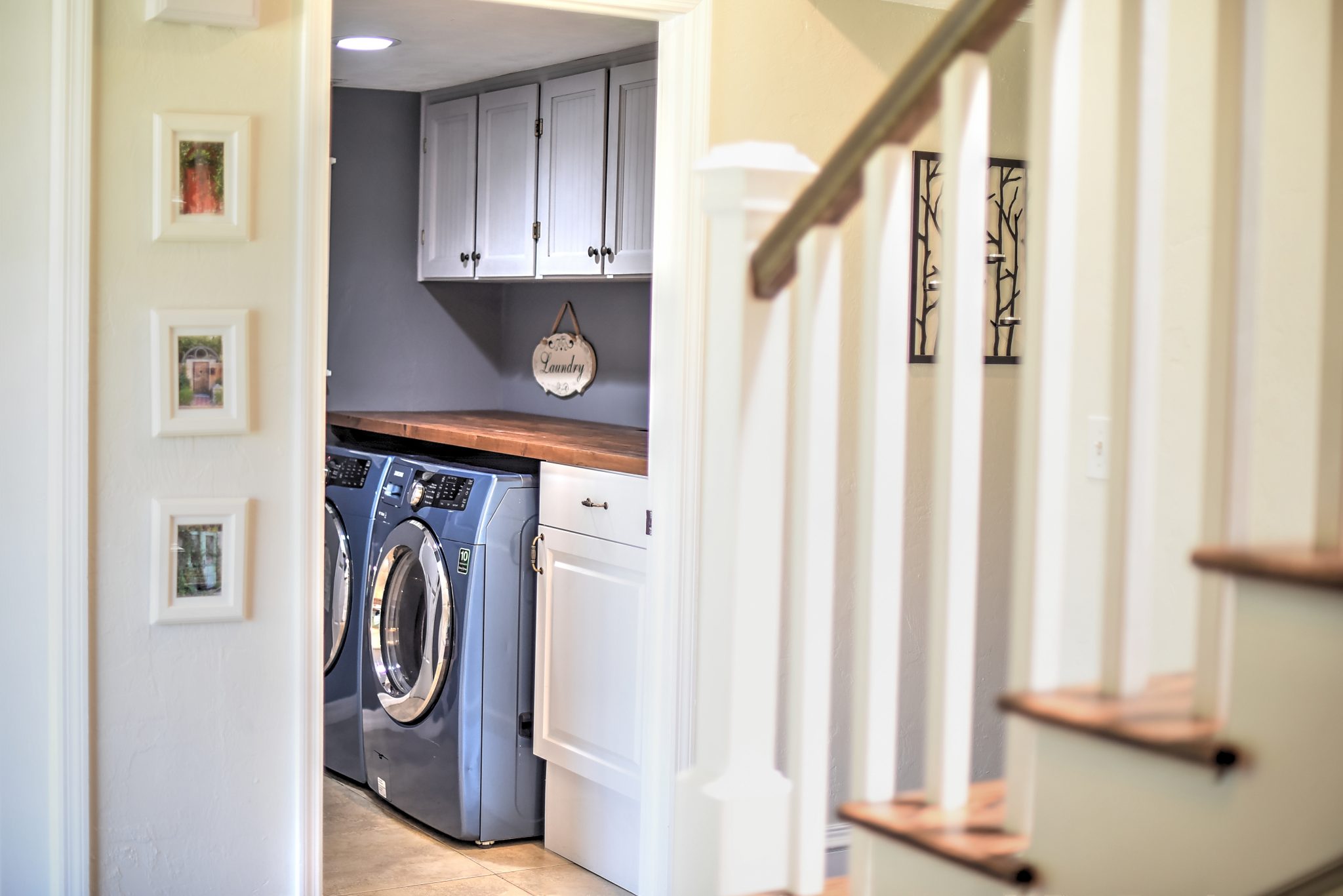 Before
After
Before
After
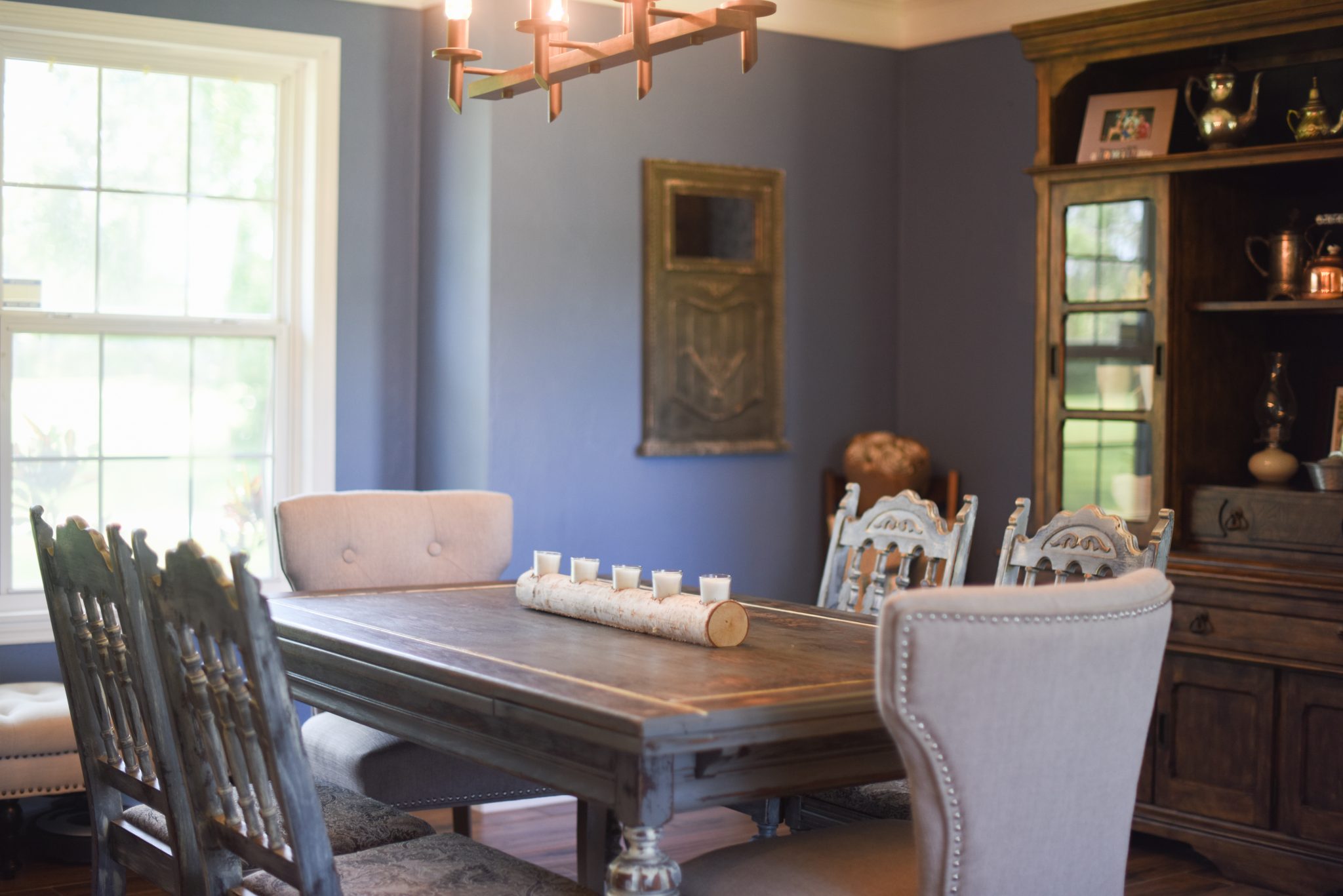 Phase 3:
Phase 3: The Upstairs bathrooms were a major renovation and phase of this home remodel in Daytona. The master had a layout that was crammed and dysfunctional. One wall was taken up by a huge built in tub, that was never used! The other side featured a small stand up shower and toilet. This outdated bathroom was gutted back to studs and the plumbing was completely re-done. New waste lines were added for the new layout. Then the new bathroom began to take shape with the framing of the new shower and seat. The tile was installed by our in house team. The tub is a freestanding acrylic tub with a deck mount faucet. The added niches are a nice touch and another custom element in the bathroom, but also adds functionality where you need it. We used custom porcelain tile from
International Tile in Daytona, for all of the accents. All of the lighting was updated with LED recessed lights, and a nice pendant over the tub. Our team finished off this master bathroom with Sherwin Williams Promar 400 paint, a custom barn door, and the large frameless enclosure… this bathroom was transformed into a work of art!
Before

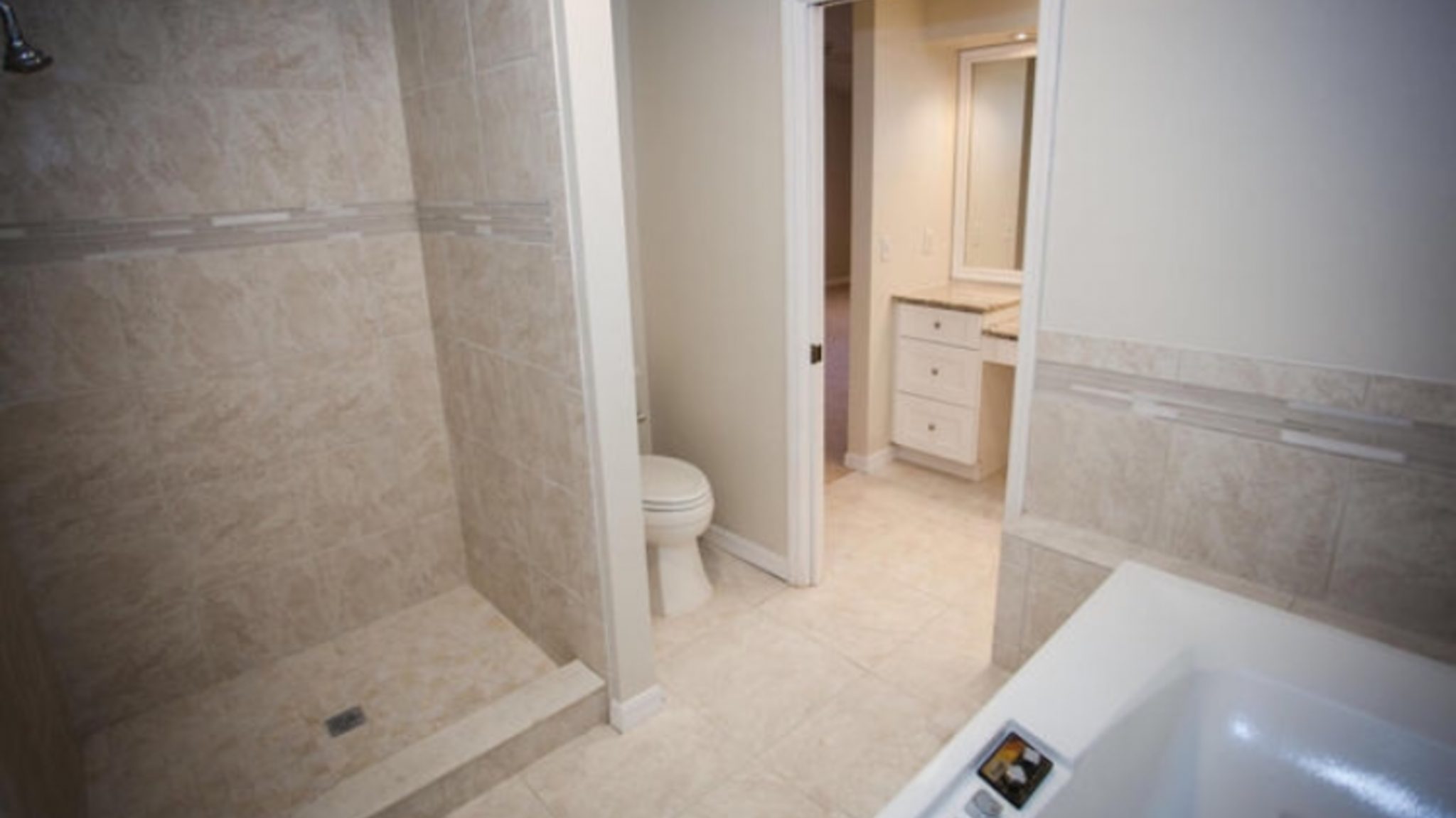 After
After
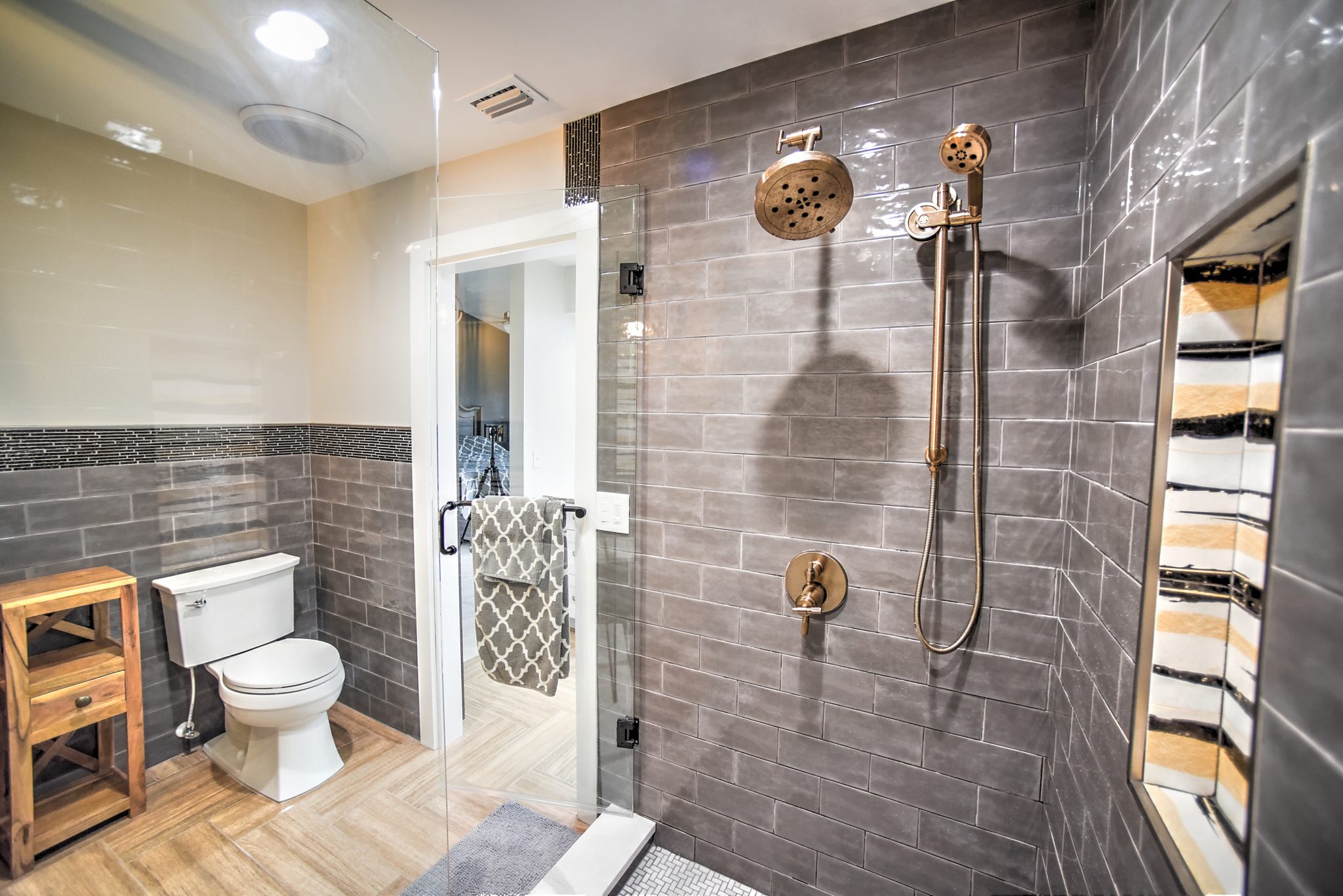 Phase 4:
Phase 4: Following the major master bath reno, we moved into the last part of the home, the hall bath. This is where we felt would be a good place to take over and have a little fun with our customers. After being there for months renovating the rest of the home and learning what Luke and Brooke desired in their home, we felt that we knew them well enough to surprise them with their hall bath! They were closed off from the space from day 1 of demo all the way until the reveal day. We used their budget and went to work. We salvaged the vanity and top, which were in great shape, to help with the budget so we could really upgrade the rest of the bathroom. We chose shiplap look porcelain tile for walls, aged wood plank for the floor, and a nice 8×8 modern mosaic tile for the step, knee wall, and niche. We also finished the shower off with a frameless enclosure, and used black hardware to tie in the tile selections.
Before
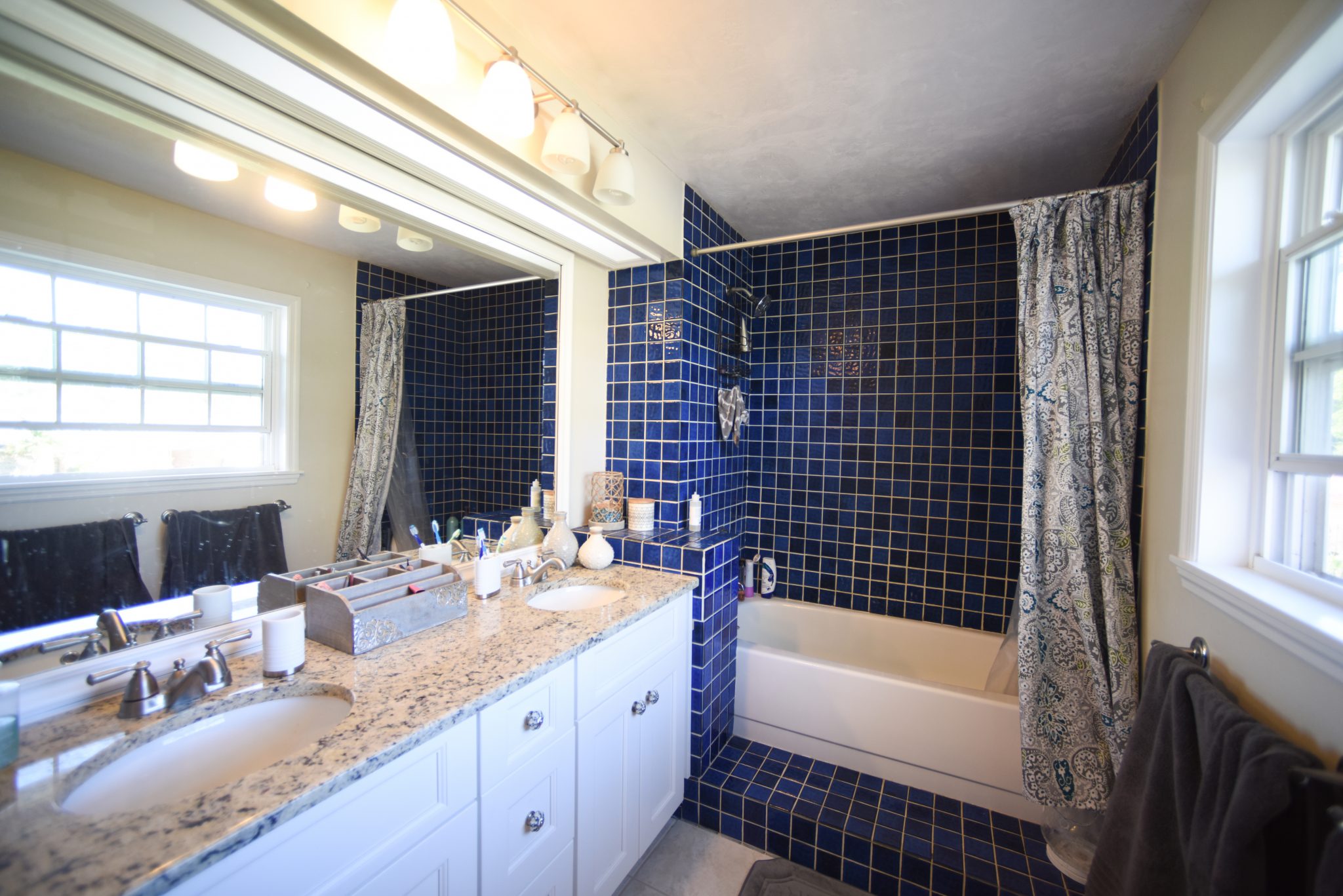
 After
After
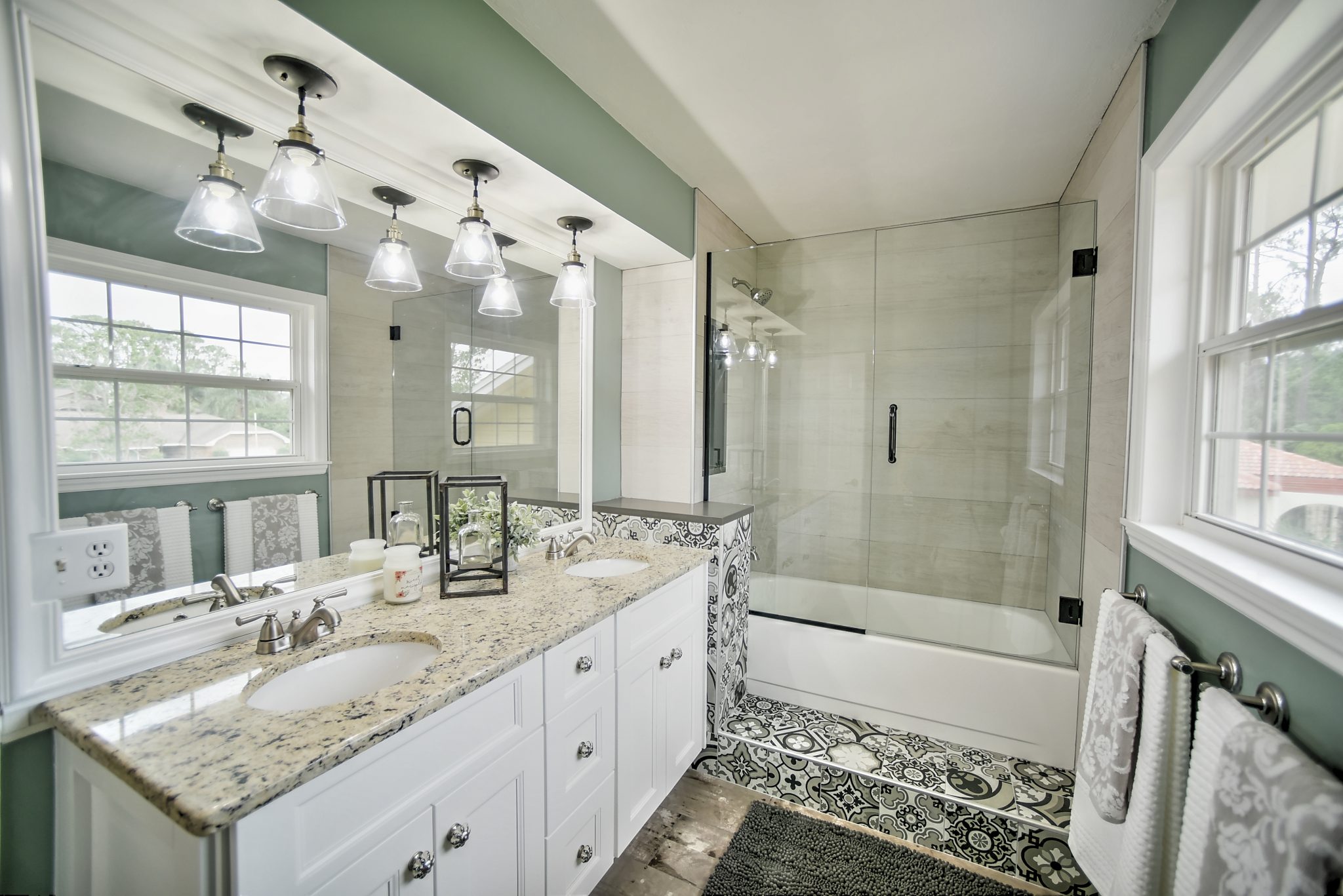
Riken was able to design the perfect home for our customers! Combining Riken’s years of experience in construction and design and our homeowners great ideas, we were able to not only provide them with a beautiful home design idea using our 3D planning software, but implement those plans in a timely fashion and came in under budget… what more could you ask for?!?
Are you living in a home that’s not your dream home?? Come sit down with our team!! We can’t wait to meet you and hear all about how we can turn your house into a home! Contact our team
HERE.

 Riken Construction was chosen to remodel this Daytona Beach home. The project was completed in phases, as the homeowners were occupying the house so keeping the house functioning for their everyday needs was a priority.
On the exterior of the home, the garage doors received a custom faux wood finish, and the solid hardwood front doors were stripped, sanded, and re-stained to match the garage doors.
Before
Riken Construction was chosen to remodel this Daytona Beach home. The project was completed in phases, as the homeowners were occupying the house so keeping the house functioning for their everyday needs was a priority.
On the exterior of the home, the garage doors received a custom faux wood finish, and the solid hardwood front doors were stripped, sanded, and re-stained to match the garage doors.
Before

 After
After
 Phase 1: Our team demoed all of the main floor, and replaced it with wood plank porcelain tiles. The stairs did not match the new wood tile and were in rough shape, so we sanded and refinished all of the treads, handrails, and landings, & re-painted all of the risers, railing, and spindles.
Before
Phase 1: Our team demoed all of the main floor, and replaced it with wood plank porcelain tiles. The stairs did not match the new wood tile and were in rough shape, so we sanded and refinished all of the treads, handrails, and landings, & re-painted all of the risers, railing, and spindles.
Before

 After
After
 To keep the style of the home even with new updated finishes, we decided to use a custom 2 piece baseboard instead of builder grade standard base. The home got a new coat of paint and other minor upgrades: (New light fixtures, minor electrical, new faucets, etc.)
Before
To keep the style of the home even with new updated finishes, we decided to use a custom 2 piece baseboard instead of builder grade standard base. The home got a new coat of paint and other minor upgrades: (New light fixtures, minor electrical, new faucets, etc.)
Before

 After
Phase 2: The hall bath and laundry needed a facelift, so we added new cabinetry, custom stained butcher block top in the laundry room, a new granite top in the bathroom, a fresh coat of paint, and minor upgrades throughout.
After
After
Phase 2: The hall bath and laundry needed a facelift, so we added new cabinetry, custom stained butcher block top in the laundry room, a new granite top in the bathroom, a fresh coat of paint, and minor upgrades throughout.
After
 Before
After
Before
After
 Phase 3: The Upstairs bathrooms were a major renovation and phase of this home remodel in Daytona. The master had a layout that was crammed and dysfunctional. One wall was taken up by a huge built in tub, that was never used! The other side featured a small stand up shower and toilet. This outdated bathroom was gutted back to studs and the plumbing was completely re-done. New waste lines were added for the new layout. Then the new bathroom began to take shape with the framing of the new shower and seat. The tile was installed by our in house team. The tub is a freestanding acrylic tub with a deck mount faucet. The added niches are a nice touch and another custom element in the bathroom, but also adds functionality where you need it. We used custom porcelain tile from International Tile in Daytona, for all of the accents. All of the lighting was updated with LED recessed lights, and a nice pendant over the tub. Our team finished off this master bathroom with Sherwin Williams Promar 400 paint, a custom barn door, and the large frameless enclosure… this bathroom was transformed into a work of art!
Before
Phase 3: The Upstairs bathrooms were a major renovation and phase of this home remodel in Daytona. The master had a layout that was crammed and dysfunctional. One wall was taken up by a huge built in tub, that was never used! The other side featured a small stand up shower and toilet. This outdated bathroom was gutted back to studs and the plumbing was completely re-done. New waste lines were added for the new layout. Then the new bathroom began to take shape with the framing of the new shower and seat. The tile was installed by our in house team. The tub is a freestanding acrylic tub with a deck mount faucet. The added niches are a nice touch and another custom element in the bathroom, but also adds functionality where you need it. We used custom porcelain tile from International Tile in Daytona, for all of the accents. All of the lighting was updated with LED recessed lights, and a nice pendant over the tub. Our team finished off this master bathroom with Sherwin Williams Promar 400 paint, a custom barn door, and the large frameless enclosure… this bathroom was transformed into a work of art!
Before

 After
After
 Phase 4: Following the major master bath reno, we moved into the last part of the home, the hall bath. This is where we felt would be a good place to take over and have a little fun with our customers. After being there for months renovating the rest of the home and learning what Luke and Brooke desired in their home, we felt that we knew them well enough to surprise them with their hall bath! They were closed off from the space from day 1 of demo all the way until the reveal day. We used their budget and went to work. We salvaged the vanity and top, which were in great shape, to help with the budget so we could really upgrade the rest of the bathroom. We chose shiplap look porcelain tile for walls, aged wood plank for the floor, and a nice 8×8 modern mosaic tile for the step, knee wall, and niche. We also finished the shower off with a frameless enclosure, and used black hardware to tie in the tile selections.
Before
Phase 4: Following the major master bath reno, we moved into the last part of the home, the hall bath. This is where we felt would be a good place to take over and have a little fun with our customers. After being there for months renovating the rest of the home and learning what Luke and Brooke desired in their home, we felt that we knew them well enough to surprise them with their hall bath! They were closed off from the space from day 1 of demo all the way until the reveal day. We used their budget and went to work. We salvaged the vanity and top, which were in great shape, to help with the budget so we could really upgrade the rest of the bathroom. We chose shiplap look porcelain tile for walls, aged wood plank for the floor, and a nice 8×8 modern mosaic tile for the step, knee wall, and niche. We also finished the shower off with a frameless enclosure, and used black hardware to tie in the tile selections.
Before

 After
After
 Riken was able to design the perfect home for our customers! Combining Riken’s years of experience in construction and design and our homeowners great ideas, we were able to not only provide them with a beautiful home design idea using our 3D planning software, but implement those plans in a timely fashion and came in under budget… what more could you ask for?!?
Are you living in a home that’s not your dream home?? Come sit down with our team!! We can’t wait to meet you and hear all about how we can turn your house into a home! Contact our team HERE.
Riken was able to design the perfect home for our customers! Combining Riken’s years of experience in construction and design and our homeowners great ideas, we were able to not only provide them with a beautiful home design idea using our 3D planning software, but implement those plans in a timely fashion and came in under budget… what more could you ask for?!?
Are you living in a home that’s not your dream home?? Come sit down with our team!! We can’t wait to meet you and hear all about how we can turn your house into a home! Contact our team HERE.


